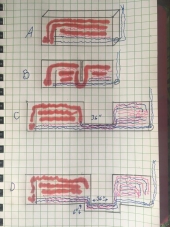Cristobal, Those two vertical lines should be ignored- the entire floor is an 'open-plan.' Sorry for any confusion. Cris, the bell is only about 4' high, so envision what is pretty much a long countertop, two feet wide. The resultant table top will not be very warm due to the insulation under it. Only the bathroom will have an enclosable space. Said enclosure will be something like a sliding window panel on the top of the masonry stove. This permits the bathroom to warm up when not being used. It is hard for me to describe it here, but maybe you will want a photo someday. Except for the bathroom, there is no need for walls. The shape of the masonry heater is meant to follow the shape of the room. So now you can imagine why I want a cut-out or doorway at some point. I do not know yet whether the stove will need a chimney. If it will need a chimney, it will be at the end wall where the stove butts up. I will not know whether a chimney is required until I complete the build of the stove. Very often, multi-bell FMG horizontal stoves will function fine without a chimney. (Perhaps just a 'T' to block back winds.) I know how odd that might sound to you. Try to apprehend the fact that chimneys are a tool made necessary when forcing gases to obey human designs in their use of fire. In a horizontal stratification bell with its proper firebox and proper operation, I would say that almost always the chimney can be dispensed with. I do recall, however, that sometimes, a temporary chimney will be attached for the period of time it takes for the tons of thermal mass to dry out. Also, a draft inducer or cheap inline fan can be utilized during the drying period. If you are interested in FGM, you may wish to pick up the books written by V,E. Grum-Grzhimailo and Podgorodnikov and others from the old days. If you ever find yourself building your own house from scratch, you will have the perfect opportunity to build its heater early on- the best way to do it, in my opinion.




