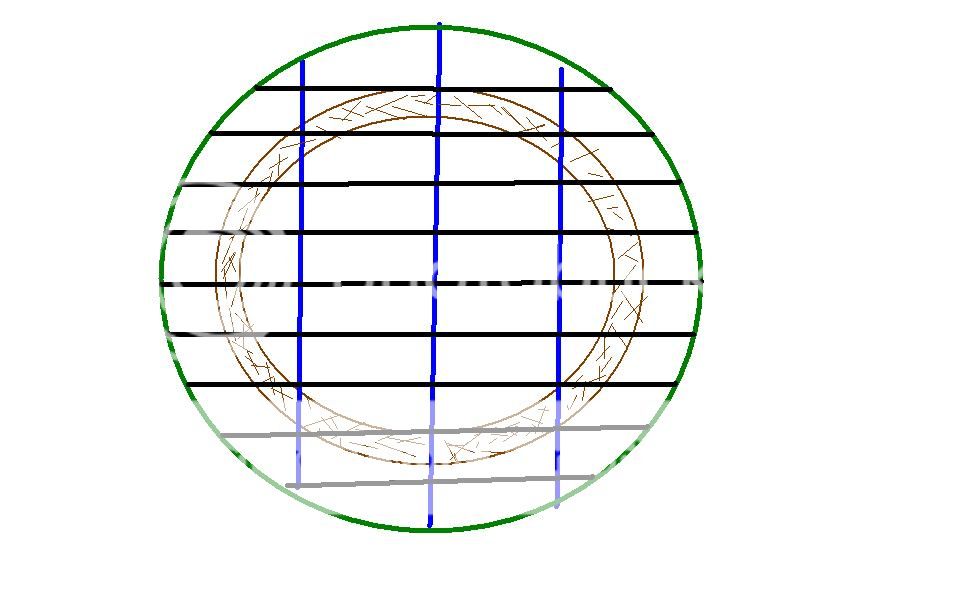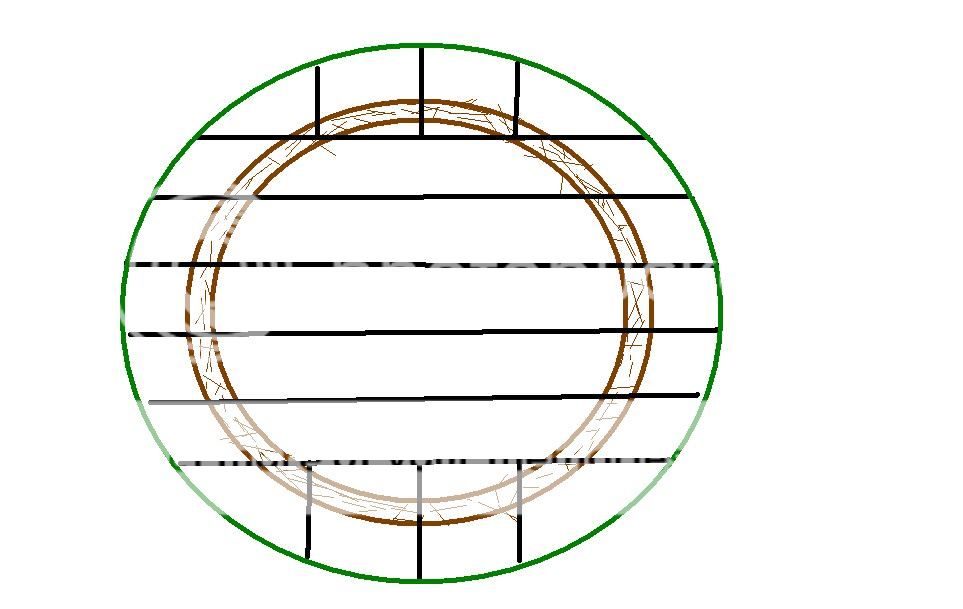


Chris Magwood wrote:I'd suggest that you make the walls in two stages, so that there is a box-beam wood plate between the first story walls and the second. This plate will allow you to precompress the first floor bales to make the whole thing very stable (and maybe even do the scratch coat of plaster), before moving on the second floor. Your floor joists can hang from this plate, which means they aren't going through the wall assembly and ruining your insulation value and making plastering really difficult.
Chris
Jay C. White Cloud wrote:Hi Mitch,
I don't think you are being over looked, as much as folks may not know how to start to answer as some may not approve, or be out of their element. I will do my best...


