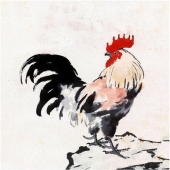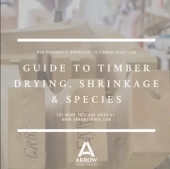How can a structure so beautiful have such an ugly secret?
Arrow Timber Framing was grateful to be able to contribute to the Timberline Lodge story in 2010. That has left me with both a feeling of satisfaction and a feeling of conflict. Let me tell you how I experienced the beauty of Timberline Lodge and discovered her secrets.
My first experience with Timberline Lodge was awe-inspiring.
My family had a snowboarding outing in the winter of 2007 which was five years after first falling in love with the craft of timber framing. Before hitting the slopes, I spent some time admiring the beauty of the Lodge’s architecture. Timberline has the classic Civilian Conservation Corps architectural touches which were a trademark for many projects here in the Northwest.
But the Lodge also has unique touches, such as how its footprint and silhouette allow it to nestle into the mountainside. Everything about it was picture perfect. The snow on the roof, the fading sunlight, and Mt. Hood in the background.
I ended up coming off the ski hill early that evening for two reasons. First, I wanted to have time to hang out in the Lodge and absorb as much of the atmosphere as I could.
Second, I was worn out! My boys thought I was crazy, but I declined to use the ski lift. That gave me a good workout and prevented me from attempting escalating stunts which could result in serious injury.
I figured my downhill runs would be safe and mellow after hoofing it up the hill. Entering the Lodge itself was a bit odd. A corrugated metal roof creates a tunnel, which keeps the snow off the main entry steps. This is obviously a seasonal stop-gap solution. I suppose any design, no matter how stunning, will leave room for improvement.
From the original entrance on, the feeling is spectacular! Unbelievably huge arched entry beams and timbers, massive stone fireplaces, wide plank flooring and so expansive! Trying to calculate the total man-hours required to complete the project made my head spin. The main attraction is the hexagon lounge in the heart of the Lodge. It’s roughly 60 feet across with a huge stone fireplace in the center. Six hexagonal timber posts support a wraparound balcony and continue up to support the roof. Back in the 1930s, these gargantuan posts, which are roughly 3 feet across, were shaped and hewn for the price-gouging sum of $150 a piece!
After touring the entire area, I chose a couch on the balcony and settled in with my chocolate, book, and tea. I tried to read but the atmosphere was simply too attractive and distracting to concentrate. I realized I wanted to construct a project on the same scale someday.
Little did I know that ATF would be timber framing a smaller project for the Timberline Lodge soon. Our contribution, constructed in 2010, consists of a 28-foot-tall hexagonal gazebo, from which hangs a 10-foot-long engraved timber sign. Also included were three engraved timber way-finding signs. In my opinion, architect Mike Madias of DTLA did a fabulous job in designing a mini replica of the Timberline Lodge. There were a handful of improvements. Some we were paid for and some we donated as a tribute to the Lodge
They are as follows:
1. Carve traditional pockets for joinery to eliminate tacky bright metal clips.
2. Add beams to provide better support for both the hip and common rafters.
3. Upgrade the solar platform deck from three-quarter plywood to 2X planking.
4. Incorporate copper caps for the exposed rafter tails.
5. Fully support the tension ring at the corners and improve the plate connection.
6. Eliminate a pressure-treated fascia board and replace it with stained fir to avoid an unsightly color clash with the rest of the timber structure.
I was worried about this tall gazebo being crooked.
I didn’t want a Northwest version of the leaning Tower of Pisa! The gazebo derived its lateral strength from four massive metal plates embedded in the concrete foundation. The four hexagonal wood posts were then inserted into collars which protruded 3 feet above the foundation. Those base plates would have to be set with pinpoint accuracy to ensure that a 14-foot post, extended from a 3-foot-high tube, would remain true.
My worries were alleviated when I hit upon the idea of pre-tensioning the posts. I would intentionally install the posts a little crooked in opposing directions. Then we could simply pull the posts towards each other! The structure would have a much higher probability of standing true and would be even stronger.
We had originally planned to stage the whole roof structure on the ground and call in a crane to lift it into place. Two problems became apparent. First, the area of usable space was very small. Second, a crane of that size needs very smooth access with no height changes in the approach. It can’t even hop a curb! So, I hired a friend who is a forklift driver. He is very talented, not only with the physical controls, but more importantly with creative logistics and uses for the forklift. There were other hurdles, but the process went mostly as planned.
In talking with the forest service engineers about timber framing, a little secret was revealed.
According to calculations, Timberline Lodge did not perform very well for lateral load resistance. Although its ability to shoulder snow loads is off the charts, its ability to resist toppling over is surprisingly lacking! Two things explain why so many timber frame structures have stood the test of time, even though knee braces in some structures seem inadequate:
1. The sheer weight and mass of the heavy structure.
In today’s world of light construction, the mass of a structure is given no value in calculations to quantify its resistance to lateral movement.
2. Inherently strong geometric shapes and synergy. Calculating a structure’s strength on a flat plane is easy. Doing so in a three-dimensional plane is a LOT tougher. To perform such a calculation, one would have to evaluate the entire structure’s synergetic strength. It would also need to consider how one portion of the structure could not collapse without resistance from adjoining portions.
Another fact which attests to Timberline’s true strength is obvious.
Storm after storm has swept over the mountain in the last 70 years and Timberline Lodge is still standing tall.
The smaller secret I discovered was how the money was appropriated to fund the CCC stimulus projects. What I’m about to tell you has to do with a money system which violates honesty and trust. I don’t think I can prevent the cycle between honest and dishonest money systems which has repeated itself throughout history. Rather, I am telling you this because I am all about honesty and trust. It galls me to see outright theft by those who claim they are looking out for us.
I stumbled across the bigger secret when the economy tanked in ‘09. I had begun to think about why things had fallen apart. I posed the following question: “As a king, what kind of systems would you set up to keep everybody safe, fed, and content?” If you sit down and ask yourself the same question, you will see that economics is about human nature. If you can understand how a barter system works, then you can understand how an economy works.
Things that motivate governments are the same things which motivate you and me. You must see it through their lens to understand their systems and policies.
When I began reading in earnest about economics, Timberline Lodge’s dirty secret became apparent, little by little. It didn’t dawn on me in a flash. Timberline Lodge was built by a system which both caused and prolonged the Great Depression. This system has also been the single cause of the American dollar’s lost purchasing power since 1913, when America’s fourth central bank was founded.
Thomas Jefferson and former Federal Reserve chairman Alan Greenspan are among those who have opposed fiat or unbacked currencies. Nobel Prize winner for economics Milton Friedman has a succinct message: “The elementary truth is that the Great Depression was produced by government mismanagement of money. It was not produced by the failure of private enterprise.”
I wish Timberline’s funding had been from clean money rather than so-called stimulus money. It would be much easier to think of this iconic structure as a symbol of the American spirit. Those craftsmen and workers at the CCC who were given jobs through the stimulus packages did not realize that the hand feeding them was the same hand which inflicted the pain in the first place.
As upstanding citizens, we must make the most of the current situation. Our collective honesty is the source of America’s power and wealth. If you have a chance to vote for a money system which promotes honesty and trust, I encourage you to do so. Just like the hard-working craftsmen back then, I can’t buck the money system. I can simply try to act with integrity and honesty within my sphere of influence. I am glad the new Timberline signs were built by Arrow Timber Framing, as a tribute to the bygone craftsmen who constructed the Timberline Lodge itself.
Timberline Lodge is a gorgeous place.
If you have not been there, book a night or go skiing there. You will leave with a lasting impression of a magnificent timber atmosphere – even if the Western Lodge style isn’t what you would personally choose for the place you want to call home. Go check it out. You will have fun simply hanging out and absorbing the atmosphere!
To your goals, momentum, and success!
Story Source









