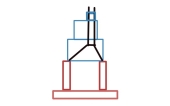


Anne Miller wrote:
A Root said, All the smoke will exit the attic an it will be use to preserve the shingles and smoke meat.
Too dangerous a situation. Nifty idea.
Smoke sometimes has ember that might catch the attic on fire.
Mr Google said, The height creates a stronger draft, which improves airflow and ensures efficient combustion, preventing smoke from backing up into the house. A chimney that's too short can lead to inadequate venting, fire hazards, and poor air quality

John C Daley wrote:Have you looked at old images of these?
Do you really need the mud?
This is interesting https://www.medieval.eu/open-hearths-ovens-fireplaces/

Benjamin Dinkel wrote:If you have so much of it you could also use it on the outside and use lime just in the last layer. Make a plaster with fiber and/or more coarse sand for the first layer and then use a mix with finer sand and lime for the last layer.
Cristobal Cristo wrote:If someone is building from Porotherm then there are a low chances that someone would like to use clay plaster, especially for the exterior. I would assume clay/earth plasters are used for 3 reasons:
-cheap and widely available material
-improving interior atmosphere of the rooms
-compatibility with earth buildings
In case of Porotherm it would be the first reason.
When I build from fired clay bricks I always use lime plaster. It adheres well, looks gorgeous and will last.