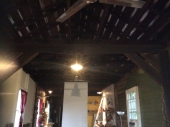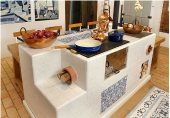Hi friends,
I live in a shotgun house in New Orleans. The house is marvelous. It is also cold in the winter and hot in the summer, and when the rain falls, like it’s doing now, it pounds on the metal roof loud enough to make conversation a trial.
My little house is over a century old and is framed in a way that may be uncommon to most of y’all. Instead of stud framing, the walls are made of bargeboard planks that run vertically from the sill to the top plate. (In the 19th century, folks upriver would float their wares downriver on homemade barges, which would be broken up at the port and sold as building material to working-class people.)
The bargeboard is about an inch and a quarter thick and ranges between 10 and 13 inches wide. There are some remains of plaster chinking between the planks, but plenty of gaps, covered over with battens. Seems like the walls were designed to not be airtight or vaportight, so that the house could dry out between rains.
Oftentimes in these old houses we see where people have tried to add on modern things like spray-foam insulation or even fiberglass insulation, but seems like inevitably water gets in and is then stuck there to make a wet wood feast for the termites.
It has a hip roof. There is no continuous roof decking; rather, the roofing is supported by purlins a true inch thick. There is about a three-inch gap between purlins. The rafters are true (not nominal) 2 x 4s. They are spaced 32 inches on center, more or less. The ceiling joists are true 2 x 6s and originally the house had a tongue and groove beadboard ceiling. Now, though, it is open to the rafters.
Like most houses around here, mine is on a pier foundation. Normally our floors are uninsulated, but at one time I had access to a bunch of rigid foam insulation, which I nailed up on the outside bottom end of the floor joists. I sincerely doubt it is airtight, but at least now I don’t see the cold ground between the cracks in the floorboards, and that helps me feel warmer anyway.
My windows are leaky and single-paned and cannot be replaced.
Which is all to say, the house doesn’t offer much in the way of cavities to stuff full of insulation.
The roofing material was originally asbestos shingles with a tarpaper underlayment. That has been removed and now there is a metal roof with a reflective sheeting underlayment. Because there is no gap between the metal roof and the underlayment, it is just functioning as a water barrier, not as a radiant barrier.
So, on the off chance anyone has stayed with me this far, can you recommend anything that could help me keep a tad warmer in the winter and cooler in the summer?
When I look on sites like greenbuildingadisor I don’t know whether to laugh or cry, because the “building science solutions” they prescribe bear so little resemblance to the world I and my neighbors live in.





