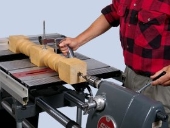Thanks for getting this book done! Jim, it's good to see you again after the work party down in Eugene a few years ago. That commercial structure got me thinking in a particular direction: the building had traditional framing and a permeable vapor barrier and external covering / siding. I'm about to begin work on a cabin renovation: foundation is good, roof is good, siding is ok. The location, Acme WA, gets about 65" of rain per year. I thought I'd create a similar "rain screen" as the building in Eugene. I need to re-construct some of the exterior walls and I'm messing about with a design that would use 2x6 studs that would allow me to stack bales on end between them. Each stud would create a "bay" or cavity, the bales would be stacked up the cavity and bamboo stakes would be driven into each bale pair. The 2" 2x6 could be filled with straw/render potatos/balls OR I can put the studs on 21" centers and trim both edges of each bale. The 2nd option makes me say "ugh" (even tho I found a primo bale knife at a local junk store just as you suggested). Which option would you suggest; or is there a better way? My intent in doing it this way is to minimize the "intrusion" on the interior space. Also, bale needles - do you have suggestions for making them, or having them made? I'm not a metal worker but I can't find any and the 2 fabricators I've talked with feel like I'm wasting their time with little "stuff".


