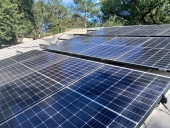


Jackson Bradley wrote:
I am a fan of notching. It is not difficult and can even be done with a chainsaw if you are good with one. If the notch will remain exposed, I use a skill saw and Sawzall to make them look good. If they will be covered up, I use a small battery powered chainsaw. The chainsaw chain makes a rougher edge on the notch and is not as visually appealing as the skill saw method.
Also, if your fasteners ever fail, the beam is supported by the post. If the beam is attached to the outside of the post (no notch) and your fasteners fail, it could cause some serious issues.
larry kidd wrote:It got down to about 20f last night and I never insulated or heated the batteries. Lost power about 2:30am took till about noon to get the cells warmed up to about 35f or 2c and got power back online. Spent the better part of the day after that wrapping the cells with heat tape for pipes and put insulation under and over , still need to go back and insulate the sides. Used 30 feet of heat tape with a 90w draw. It has it's own thermostat on at 35 off at 50 if I remember correctly.


Jackie Lei wrote:Yes, LiFePO₄ batteries really are a big step up. I’m also planning to upgrade, I’m looking at a 16 kWh LiFePO₄ battery for my home loads. The price is surprisingly low, just a little over $1,200. A friend recommended this battery manufacturer to me since I’m not very familiar with LiFePO₄ products myself.
This is the battery I’m considering. Could you help me take a look and let me know if the lifespan can really reach 10 years?


David Baillie wrote: Lithium is a game changer as well as you can get full array production since they have low resistance to charging unlike lead and you don't waste time at the high voltage low amperage low production absorb stage. It has forced solar designers to change their ways as we now maximize panel numbers due to low panel costs as our first priority. On the down side you are usually best to repanel completely so you can maximize your strings and the all in one inverters are terrible at lead acid charging as they lack a proper 3 stage charging profile.