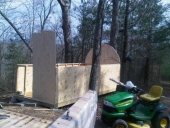Hello,
I have decided to build a very small cabin on a plot of land I own. There are a few design issues that I'm dealing with.
1. The road turns into a creek; the closest a truck can get is about 100' away so everything needs to be carried in by hand.
2. It has to be able to be taken down and re-used. The reason for this is it will be illegally built. In my county, even a 10' x 10' shed needs a permit. I won't be paying $5k for the permit, $3k for the Flying Squirrel Impact Survey (yes, I'm not kidding on this one), and $10k for water/electric/sewer to build a $1k cabin. I've actually posted here about this before.
https://permies.com/t/22714/southwest-usa/Trouble-permits . I figure the worst they could do is fine me and tell me to tear it down which is still going to be far less than doing it the 'legal' way. And I'm likely to get years of use out if it goes unnoticed.
My initial thoughts are a small 10' x 10' A frame style cabin, 9' high with a loft. I chose the A-frame because it simplifies the design by eliminating walls and it will slough off the snow in the winter. I've already done a mock setup to visualize this and I think the size will be manageable and appropriate for my needs. This makes it a pretty easy building, a pile of 2x4's and some plywood, but that doesn't lend itself to being taken apart very easily and there will be no power there either. My idea is to build the roof in small sections at my house and then transport my sections to the site where they can be simply nailed together. Shingles for the roof, wood siding for the front and back faces, and probably unfinished interior.
I haven't really considered another method of putting it together, that's what I'm posting here for. Ideas on how best to do this project.


