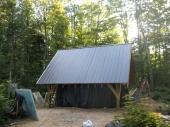nick bramlett wrote: I'm 45 minutes outside of atl ga. Humid and hot. 50 inches rain/year. Sandy clay soil. Plaster inside, no plaster outside, just a couples sheets of polypropylene sheeting and the back filled with same sandy clay. Bags would also be filled with sandy clay. Single heavy duty 18x30 bags. Thinking of making earthbag section a 12x16ft oval meeting up with 12x16 oval stone which squares up to 12x16 rectangle as it nears roof.
Nick, hey I forgot to check back on your forum post. My building experience is not in your climate. But I believe a few things with regard to your climate:
1. Insulation needs to be on the outside of your basement mass walls/floor to prevent dew point and moisture from condensing there. I believe this is a big reason for many moldy earthen projects above grade and basement funk.
2. Grading
3. Drainage
4. Backfilling basement with clean aggregate, appropriately sized. Not backfilling with clay.
Is your clay expansive, does it crack it slabs and basements and block crawlers in your area?
5. Mechanical ventilation or drying in basement.
Should all be pretty standard in your area.
6. I still stand by ICF basement under your stone hut. Hey it's 12x16. 14 block per course if you cut and glue your corners. I could have stacked them in the time that I spent typing this out. When it's all done, that is just a drop in the bucket
7. Hey I love good mass in a house. I also appreciate exterior insulation. If your dead set in single wythe stone exposed on both sides, then some diy icf downstairs might be welcomed for a number of reasons.
8. Your water table sounds like it could rise in a heavy rain. then again, I don't know your topography or drainage plan. Maybe I just see too many areas flooding in the news recently.
It could work, I stand by it. And I have high levels of acceptability. Depends on lots of site and construction details. I could bang it out and sleep soundly down there till the day I die. But considering all this talk of diy squinching an oval footprint into a a rectangle, already using concrete in your grade beam, high humidity, rainy clay area, high water table, clay backfill, guess work, I'd suggest you to just pour icf, I would without a thought if I was out your way. Then deck over that and be happy. Backfill and grade correctly. That icf won't cost much; over it's lifespan, it's footprint is justifiable, moreso than a slab. But I'm of the 'concrete for walls and roofs rather than floors' mindset. That's my free advice from a nut builder hanging around this forum. And I love earthbag, don't get me wrong.
To me, an earthbag basement is like an earthbag dome, awesome is the correct setting. Many materials can be used awesomely and correctly, but materials are also often used in situations when better options exist for that particular set of conditions, a trade off typically due to cost, time, availability, labor, ideology...
Or if you really want to have an earthbag basement, then have a good mix, , good high site, good drainage plan, and good backfill, and be prepared if you need mechanical ventilation or dehumidification.
If the basement is too daunting, rubble trench that clay and grade beam, and don't look back.
I like Glen's point about moist sub grade earthbags creeping under load over time. Aside from flood, I think if you have that kind of moisture, you would have serious mold issues already. I also think his honkin grade beam would not produce much creep. Plaster cracking due to wall creep settling don't really seem like an issue in eb, sb, re, Adobe, or tire construction. I haven't seen any. Not like drywall cracking, etc... Wood moves way more, though that's more a hygro-thermal deal. Plaster cracking in these wall methods is typically from lack of shear, or lack of reinforcement around windows/doors. Or bad mixes, attachment, cure, freeze thaw, weathering, etc. Plaster cracks in settling earthen walls would be apparent. Never saw any in the pueblos. Heck, the adobes under lake Mead look good still.




