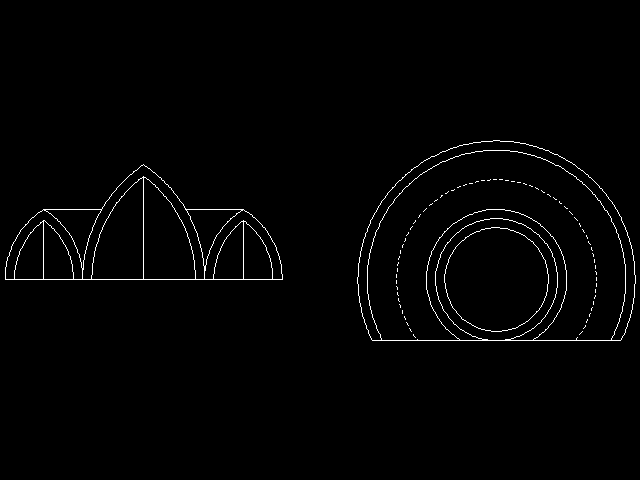Hello, I'm looking at designing a 20 x 20 foot corbel dome bermed 8 to 10 feet. Frost depth is deep but that's not the focus of this post....don't worry, I checked the stats.
The patio door will face south for passive solar heating. I'm looking at attaching / interlocking a 10 x 10 x 10 vault which will also be bermed. This area will work as a greenhouse, mudroom, and retaining wall.
I will buttress the internal walls at an 80 degree angle as well as buttressing the exterior front face at a 60 degree angle. I've read comments here
Earthbagbuilding.com that this type of structure hasn't been fully explored.
The main concern is structural integrity. Here's my thoughts:
1- The weight is directed to the outside walls which will be naturally buttressed with the earth back filled. This area will also incorporate gravel for drainage.
2- Extra buttresses running the entire length of the vault are added internally in the event the top mass isn't enough to counteract the mass of the back filled earth.
3- The footing will be one continuous cement pad embedded with rebar both horizontally and vertically(to tie the first row of earthbags). It will be 2 times the width of the walls to distribute the weight. So for 15" bags, it will be 30" (2.5 feet) wide and 15" thick minimum. For the vault area, this can add up to 4.7 feet which is a lot of cement. It might be economical while still strong to make these buttresses at 3 points; one at each internal end of the vault with the 3rd in the middle. This would be less footing with the buttresses spaced less than 5 feet. Some input here would be nice.
4- The exterior front of the vault isn't below the frost depth so this will require FPSF technique which is basically an insulation umbrella.
5- Lots of drainage.
I've looked at other designs but the unavoidable issue is that I will need retaining walls and FPSF. Since these are unavoidable, I thought I could enclose this area increasing the thermal energy captured for FPSF while providing an indoor greenhouse / passive solar heater. Constructing this will require a 5 foot deep form which will need to be shifted over as the top 5 feet is arched. This means that the fan bags will need to be done very well...which is no different than the rest of the house.
What say you?


