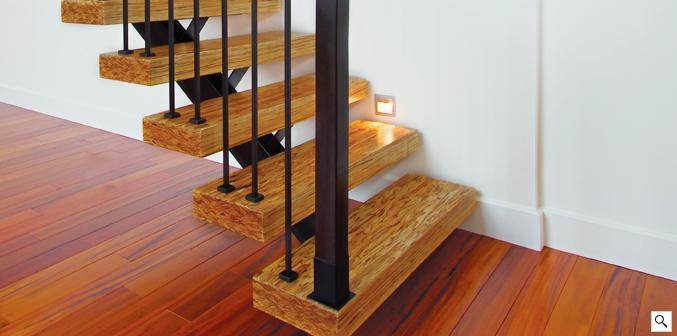Dear Jay,
Thank you for your comprehensive and complete answer. I didn't expect as much attention to my post and attempted to shorten it much, though not very well.
It's actually going to be a saltbox roof. An off-kilter gable roof. I mentionned lean-to for simplicity's sake. This allows head space for the loft (mezzanine, yes). The property is oriented due south with passive solar shenanigans and some 15K$ allocation for solar power if I don't go nuts on another project. Similar to here picture link.
I agree and am strongly influenced by your mention of having the timber framing inside for thermal mass. I had considered it quite much. I was a bit rigid at having modern inside walls but I'll look at it by making sketches and see if I like. Timberframing is extraordinarily beautiful, wouldn't want to hide it. Now I had the exquisite idea to use parrallam for all my visible posts and beams. I recently discovered this material and its conception from previously discarded plywood industry refuse gives it its charm.
My difficulty is that I squirm at the very organic (round) shapes that straw creates and am reluctant to create both an outside and inside framing. You say this is resolvable in application, I guess we'll have to make trials in the garage about it (no doubt post it on youtube, evidently).
I read your advises thoughtfully and do feel enlightened, thank you. I saw your other construction suggestions such as pièce sur pièce but tend toward material that is both local and whom one man can lift without machinery. We shall trade sweat for petroleum.
There's a secret behind this construction. I'm a mechanical engineering student and we've gone hog wild this summer with designing systems for masonry heating with both slab heating, water heating and other applications for maximum utility of thermal energy. Now I have the land, now we're thinking of the house. It's getting exciting.

Thanks for your contribution!
Alex








