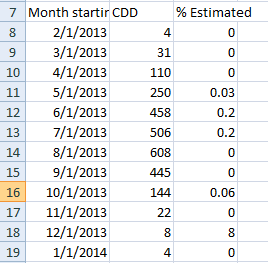


Solar Station Construction Plans by Ben Peterson -- ebook
will be released to subscribers in:
soon!

Topher Belknap wrote:
Sean Rauch wrote:Few comments in red
Topher Belknap wrote: and replied in green
2) Air sealing (especially if you plan to run your house at positive pressure) is important, as you don't want to be pumping warm moist air into your walls where it will condense, and encourage rot.
If your less permeable barrier is to the inside of the wall this should be a non issue. Walls should breath to the outside.
A low-permeability barrier is all well and good, in the appropriate climates. But a) It doesn't do anything to reduce infiltration through holes, which are the vast majority of the air sealing failures. b) It is usually not something homeowners of existing homes have a lot of control over. (or perhaps more accurately, want to take control of) c) Drying to the outside is no substitute for not letting moisture into the walls in the first place, d) Is not a good idea in certain climates.
Thank You Kindly,
Topher
Sealing a wall either from both sides equally or more to the outside is a bad idea all round. Summer humidity should be fine because you won't have a dew point for the moisture to become liquid inside the wall system you want a certain amount of "acclimatization" between your wall and the outside conditions. Where things go sideways is when you have a less permeable surface on the exterior that can get cold enough for interior humidity to condense against during the winter. Winter is where you get humidity condensing and rotting out the inside of your wall system.
Sealing up holes should have zero effect on this one way or another.
If the owner's issue is not enough insulation overall then they will want to address insulation for the entire envelope, however that looks. If there is enough insulation and its just air leakage through services, windows, doors etc then seal up the holes, its a no brainier. Purposely having air move unrestricted into the wall system from inside the house is your worst case scenario.
Topher Belknap wrote:
1) As others have said, insulation and air sealing is usually a better place to start.
Yes coupled with the addition of an HRV would also help keep things efficient, comfortable, and healthy
2) Air sealing (especially if you plan to run your house at positive pressure) is important, as you don't want to be pumping warm moist air into your walls where it will condense, and encourage rot.
If your less permeable barrier is to the inside of the wall this should be a non issue. Walls should breath to the outside.
4) Positive pressure is not a solution for infiltration. It just becomes exfiltration.
Indeed, why would you want your building to to do either?
5) You are going to want the woodstove when the sun isn't shining, so the solar heater won't be in service.
Yes, I've battled with this problem myself... How can I get solar gain at night? The only solution I know of is thermal mass (anti Knight flame suit on...)
Thank You Kindly,
Topher

Miles Flansburg wrote:Sean, are you looking for places to buy them or ideas on how to convert them into houses?


Mike Cantrell wrote:
miles rose wrote:
Essentially, my idea is to gut the inside of a house down to the bricks, apply an interior layer of earthen plaster over the exposed bricks, and then to bring the straw bales INSIDE of the house to use as interior insulation, which would then be finished in a final layer of interior earthen plaster.
What do you guys think?
Thanks
Hi Miles, welcome to Permies!
I hope your project succeeds! As much as I'd like to see Detroit reborn as an artist community, I'd much rather see it reborn as a hub of cold-climate alternative building.
I spend some time looking at houses in Detroit (as well as the rest of lower Michigan), so here are a couple of important factors for your plan:
First, it sounds like you might be picturing these houses as having load-bearing brick walls. Almost none of them do. That practice was pretty much over before Detroit's building boom, so they'll almost all be brick veneer over stud framing. Seriously, I'd bet that 96% of the brick houses in the city are brick veneer and 99.5% of the houses available for auction. That's going to change your approach- now you've got to cut a 1.5"x3.5" notch in your bales every sixteen inches for the studs OR leave a 3.5" gap between your bales and your bricks. Neither of these is desirable.
The other thing is that the $500 houses are mostly built before the era of open floorplans. Your contemporary tract houses, not such a big deal if your turn an 18'x 26' living room into a 16'x24' living room. Still fine. But you turn a 10'x12' room into a 8'x10' room, and you'll regret it.
If it were me, I'd be heading in the direction of doubling the studs and deciding how to insulate a twice-as-large-as-usual cavity, whether with slipstraw or rock wool or something else.
Good luck!


