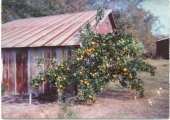Hello,
I am doing my PDC project by hand, and I am a total beginner to this. It's an 8 acre property (dimensions Front: 240', Back 528', Sides: 984' and 863') . I will have more experienced help with the final on the ground design eventually---this is just for my PDC course and to start to learn, but I still want it to be as realistic as possible.
1, What reference maps should I have made and what scale should these reference maps be?
2. What scale should I do my draft sketches and final copies for the mainframe stuff?
3. What size, thickness and type of tracing paper is best for the draft copies of a 8 acre property (I am thinking 24 x 36 for the final copy?? is that too small for 8 acres---should I do the same size for the tracing paper and the final copies) ?
4. What about dealing with trying to view different layers of draft sketches and final copies (to scale) and putting one on top of the other on a desktop---what type of desktop is best for this? I've seen light boxes, will they work for this, or a certain type of drafting table surface (I don't have a big picture window----it seems like a solid surface drafting table wouldn't work for layering)?
5. What size, type, and thickness of paper for the finished product (I am thinking 24 x 36, is that too small for an 8 acre property)?
Any other specific tools, materials, etc anyone might recommend for hand drafting a property this size?
Thanks for any help,
Jim


