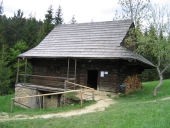




Jay C. White Cloud wrote:Hi Elle,
If we are speaking of an area with lots of tornadoes I would more than encourage a client to have a good solid traditional root cellar, maybe even with direct access from the house "under ground." Now this type of fossorial architecture is pretty bomb proof against tornado, as basements are not, by a long shot...they are just better than being upstairs when one comes. For real safety from these types of wind events...root cellar will always be way to go, well beyond a basement...
Just another view to consider...
j

elle sagenev wrote:You live in Nebraska and you don't want to put in a basement? I'm in Wyoming and I would not even look at a house that didn't have a basement. I value the shelter from tornadoes and you guys get them way way way more than we do.



