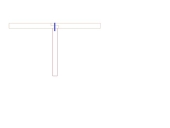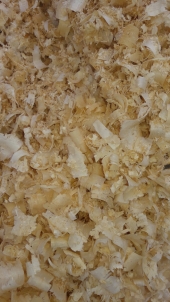Thanks for the clarifications Glen.
To clarify one clarification, I think that the number of ~250 lbs was referring to a hypothetical box of household goods. Looking at it now it seems that the point was to pay attention to *where* the weight is, ie "distribution of weight or where it is located and how effectively it is transferred to load bearing walls/foundations."
Seems like that could still use a bit of clarification. Does 20 lbs / sq ft not mean that you could put 20 lbs on every sq ft? Ah, that clarifies it for me. It was probably an awkward unclear attempt to explain the simple and obvious principle that you shouldn't think that 20 lbs / sq ft in a 100 sq ft space would allow you to put a single small-but-heavy 2000 lb weight at the point of weakest support.
Actually it was difficult for me at the time to focus on the technical info that particular poster was asserting because it took so much effort just to imagine a positive intention on his part, given the intense sneering tone his posts originally had, before the numerous edits he subsequently made (8 - 25 edits per post) that have resulted in the exchange now sounding fact-based, and even useful.
After calling me
stupid clueless numerous times, stating confidently that my house was definitely going to fall down crushing small children *and* it was going to burn down while the firefighters stood aside and laughed, he went, I found out later, to a thread of which I was unaware, to complain that I hadn't thanked him enough!
https://permies.com/t/160/54594#455443
(also intensively edited to sound less hostile)
I'm glad that at the time I made the effort to not respond in kind, because I think people since then may have benefited from this thread. It's had over 20,000 views!
By the way, it's not unusual for hempcrete builders to embed a timber frame in the walls, ie the hempcrete completely surrounds the posts. I haven't heard of anyone doing this with slipclay, and wouldn't plan on it without further research, since lime and clay are very different, but if it can be done then it has a big advantage in eliminating thermal bridging thus raising the effective insulative value of the wall as a whole. Probably only for those without code or mortgage, and/or outside the US.
To return to the topic of the thread, apparently yes it is possible to insulate roofs/attics with light clay straw, IF the frame is strong enough for the weight, which probably rules it out as a retrofit on most existing homes. To use it on a building strong enough for it, one strategy might be to start with the advice in hempcrete books (there are only a few at this time) for hempcrete rafter insulation, then get advice from a *friendly* expert to adapt those methods to account for the differences between hempcrete and lechtleim.
Best of luck to all owner-builders.





