Hello everyone!
Im in Northern New Mexico. just moved in a few weeks ago and I'm getting our rainwater harvesting in place. What I have is a single story, double wide mobile home on a permentant foundation that is on a hill side. I just had seamless gutters installed and have three downspouts. Im looking for advise on a few issues in design.
1. Tank placement: Due to surroundings, I want to place the tanks downhill and use a solar powered on demand pump off the tanks to deliver water. We get nasty winds here and I need to place the tanks to help block wind for future development as well as not block any views (if possible) for resale value.
2. First flush diverter: Are these required? If so, is there a formula to determine tank capacity for it to be effective? I see people using 6' PVC pipe as "tanks" but I cant see getting enough volume to do any good in my situation.
3. Dry vs Wet piping. It freezes here during winter. Frost line is only 12" so going below the frost line to run pipes isnt an issue. Im concerned about freezing above ground though. Thoughts?
Details:
Total square foot of roof (Garage + House) is roughly 2800 square feet
Tank size 88"H X 142"D holds 4,995 gallons. There will be two for a total storage of 9990 gallons
Total annual rainfall is 15 inches a year
Gutter size is 6" seamless
3 Down spouts. 2 on the North side splitting the drainage roughly 75% and 25 %. South side 1 downspout for entire south side of house
Piping size: Thinking 3" for down spouts merging into a 6" underground to tanks then splitting back to 3" to each tank
I need to avoid digging over utilities as they are only 12" deep. I can place the tanks over the utilities, but I cant try to bury piping over them.
Contour lines represent 1 foot elevation change. Higher point is the East side of building (Bottom of pictures).
Gutter bottom to ground on west side of house is roughly 10 feet.
Gutter bottom to ground on downspout 1 (North side farthest up hill) is roughly 8 feet
Pictures:
Utility restrictions
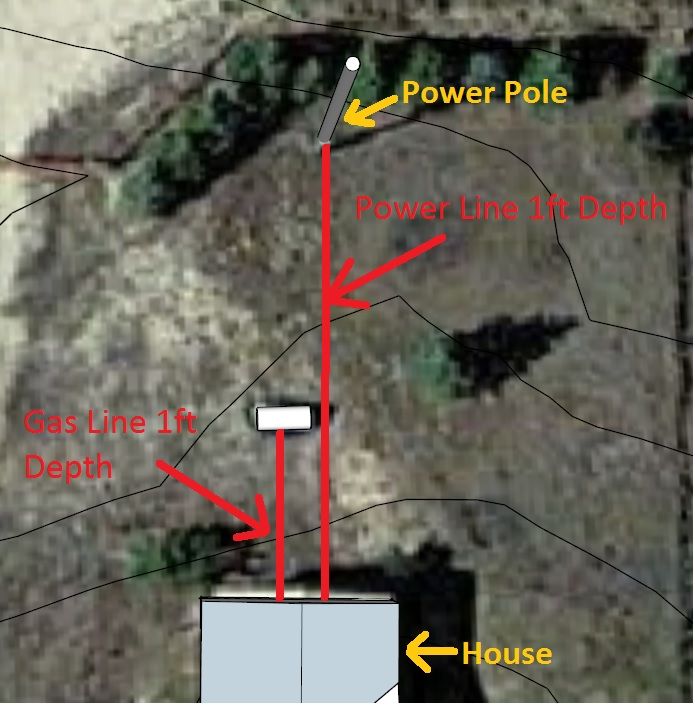
Tank placement area. Lots of room to work with.
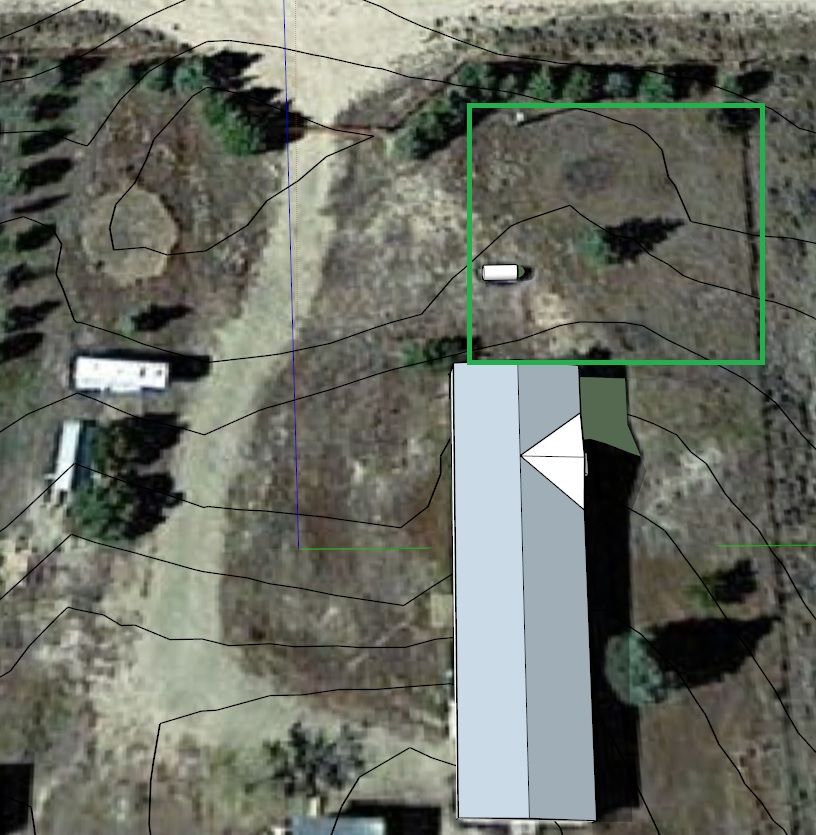
North Side with the two downspouts
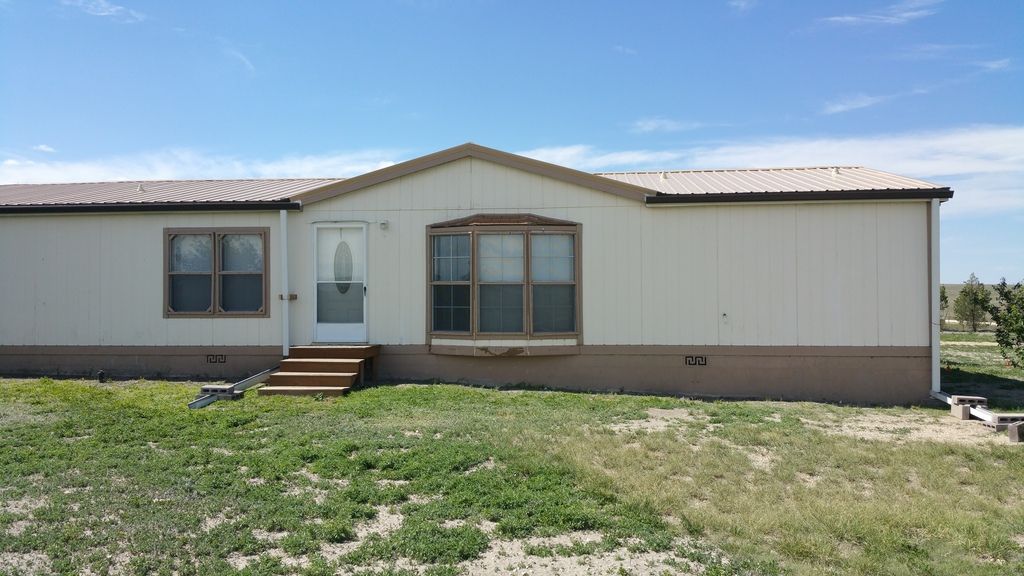
South Side with one downspout
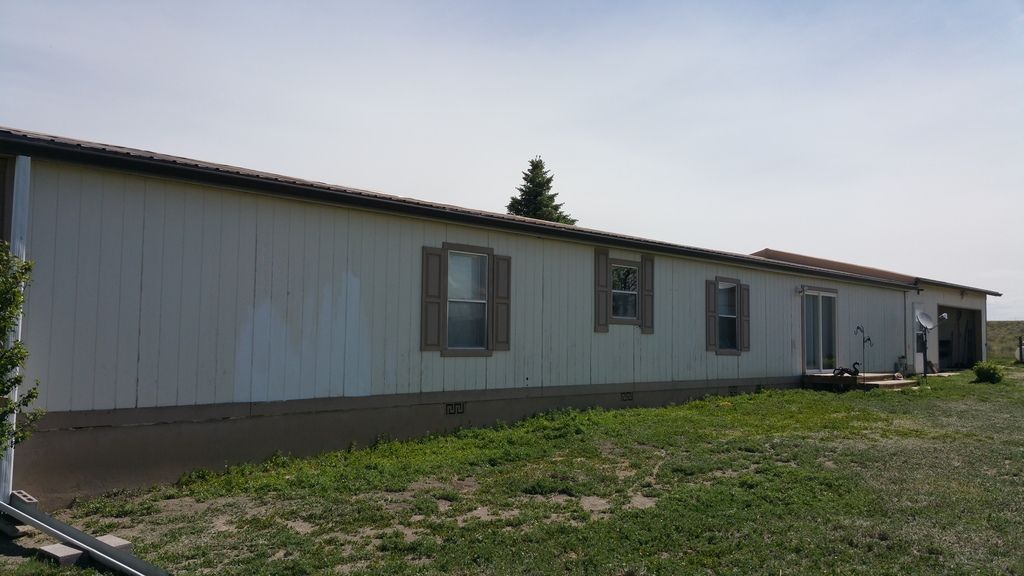
West side (where tanks will go) Mocked up an idea of tying south with north downspouts
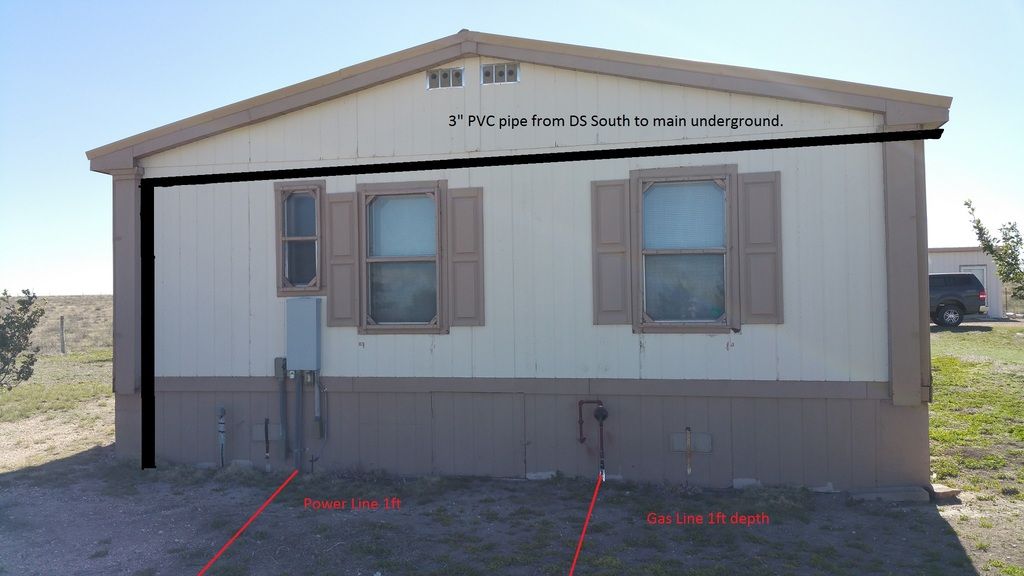
Better shot of west side

Any feedback would be great. This move hasnt gone as planned and the tanks are showing up in a few weeks. I need to get this figured out so I can prep the site.
Thanks for reading,
Mav
* edited for addition details










