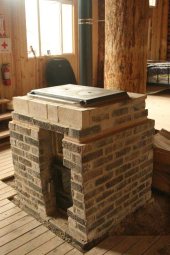Travis,
This absolutely helps and thanks for being brave enough to answer. Like another poster, I am feeling a bit hurried to get this enclosed before it gets cold here. With that pressure, I have already accepted cutting some corners that would normally be totally natural, land- and earth-sourced... I have little experience building and YES, have been told "it's not done here", "sure, up NORTH"... Since I first dug my uphill patio, (which promptly collected water), I have researched and changed the plan. Like Paul's WOFATI, where he suggests (in the drawing at least) the uphill should be lower than the home, I intend to raise the home level off the original (totally UG) home plan. But, in keeping with Oehler's MORE underground, I want to keep it incognito more than a mound of dirt. At the risk of offending, (please, it's not on purpose, but of ignorance), is Paul's dislike of the word "underground" due to perceived negative? I have been grounding a while and LOVE the idea of a GROUNDED home... solid, good air, etc. I will compromise.
What would you think of a double-layer on the floor, i.e. two layers of poly or moisture barrier on the FLOOR - with soil in between, like the top of the house - to keep seepage/humidity/moisture out? What would you suggest to segregate the gravel layer from what's above it? I can only think of plywood, because of the size/level surface. If I revert my plans back to timbers from the property, curing and debarking time is involved. I could mill some trees into wider boards over poly/barrier.
Thanks again! Time permitting, if you want, feel free to PM me.





