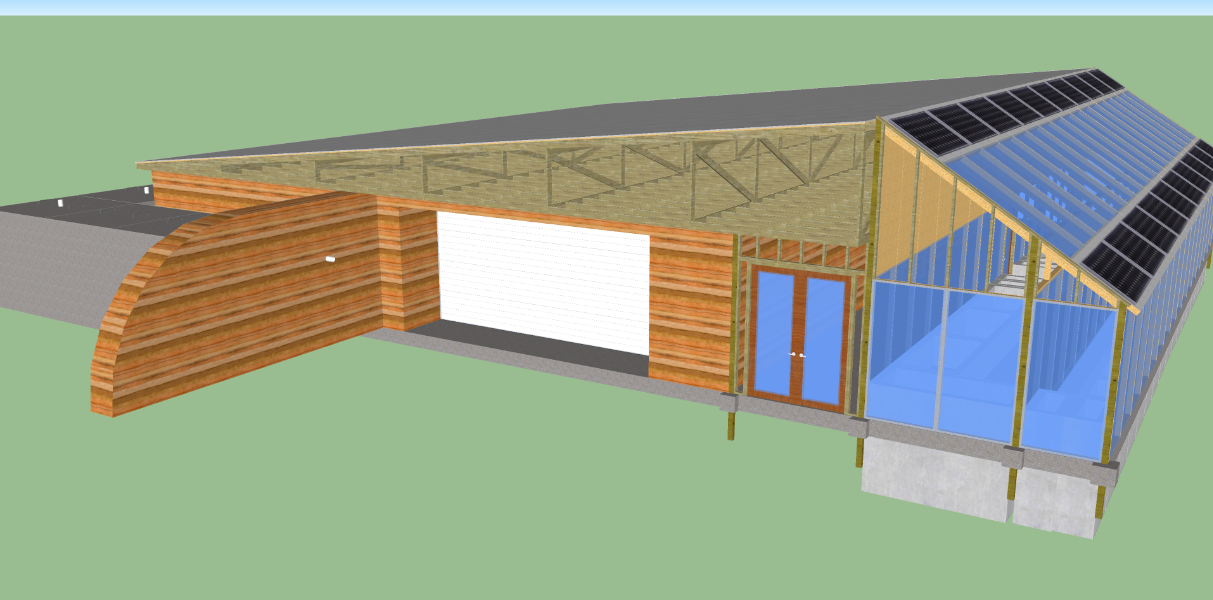


John Namazi wrote:It probably varies from place to place, but some areas require at least 2 forms of egress from every bedroom or perhaps every room of livable space. So if you have rooms in the back with no windows the design would fail inspection. I think that's one of the common reasons earthships are laid out the way they are, with no doorway between bedrooms and the main living space so they aren't counted as separate rooms requiring windows you can crawl out of in case of a fire. Perhaps 2 bedrooms with a shared bathroom between them would provide that "second door" to escape a particular bedroom, running to the other and then out? I'm not at all sure how that works, but I think it should be considered since that impacts other parts of the design.




Brian Cooper wrote:That's a question of material science, you might need steel for that kind of span. Not to fret, though, bigger roofs than this are built every day, even if not by your local nailbanger.
Maybe it's time to check in with a Amish barn-builder if you want to stay with wooden framing.



Brian Cooper wrote:Until we've perfected the household-sized 1.21 gigawatt Mr. Fusion generator I'd prefer to stay away from engineering exterior electric radiant heat $$ into a roof design. Ask my wife how much I hate to heat the outdoors.
Over the long haul it might be less expensive to source full 68-foot trusses (or 58 footers running the other way, tying into the greenhouse roof.)
This is an interesting exercise - I don't often run into spans this large in single-unit residential construction. Maybe we could crib from a commercial application. There's no doubt that this is a big ol' roof.

Brian Cooper wrote:There's no benefit to an upside-down truss. If you want a flat-bottomed slope there just (!?) nail lumber between the main trusses. (sorry, still flinching.)

john mcginnis wrote:" Walls are now perfectly straight and square like a modern house."
Might want to check that. If you look at a typical earthship design the bearing walls facing the earth berm are mostly curved. % of flat is very low. You need to account for bearing load + hydrostatic pressure against the wall surface. Curved surfaces have better resistance to shearing loads. Its why most dams are curved.
Shed roofs are easier to construct and maintain. Every hip and valley you create costs more and adds to the maintenance complexity.
The idea of the tanks around the structure is reasonably novel.
Good luck!

Brian Cooper wrote:Are you planning a passage through the center wall to get to the third bedroom and the interior door of the garage? Also, am I correct in thinking that the center wall is also a plumbing wall, with water supplies and drainage from the kitchen and baths? What are your plans for positioning the water heater(s)? Point-of-use or central?
If your room layout is finalized, do you have a ductwork plan? I've witnessed horrible blowouts between tradesmen where lumber, duct, wire, and pipe conflict. It ain't pretty.





Brian Cooper wrote:Your central wall is inside the building envelope, so an inspector would probably call it an interior wall - and would likely want a beefed-up footing under it for the load.
Brian Cooper wrote:On third thought, consider stopping the earthen wall short of full height and frame knee walls to support the trusses and make insulation room. Also see: raised-heel trusses.
Bernhard Haussler wrote:Hi John!
I am also interested in building an earthship but will be using gabions to create the mas. My location is near a river bed which is being mined for building sand and ther is a huge stockpile of reject material available [stone and pebble] I agree that the use of tyres is not "the" issue. However, your layout removes on of the rooms completely for the energy source - ie the solar facing greenhouse. And even more strangely, you have put a garage between the living area and the energy source. While tires are a matter of choice, the "row of rooms" is somewhat more fundamental to the whole concept and its likely success..