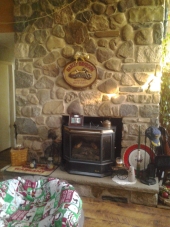Glenn Herbert wrote:Yep, Max, that's another possibility, though I think sticking to a standard batch box build for someone's first try might be safer.
I do see that the OP is suggesting gutting the fireplace and using the whole interior of the chimney mass. The idea of making a bunch of little ducts and building them into the walls of the mass would be far more effort, and much less effective, than simply lining the big cavity with cob/plaster/refractory to ensure no gaps that could leak CO, and running a plunger tube down in the cavity. An 8" square chimney which it sounds like what is there would not allow much "bell" action, but if the stone mass is essentially empty inside, and there are no other flues in it (or any other flues are properly isolated from the cavity), the whole mass would make a fantastic bell. Just set the combustion core into the former fireplace opening and let it exhaust up into the cavity. Sized properly, that would work excellently, and allow all of the beautiful existing stonework to be appreciated.
Unfortunately I'm still learning how to use a forum. It has taken me a while to digest the info you all provided. First let me say I'm still a little confused to what a plunger tube is. From what I'm getting Glenn you are recommending a batch "heater" within the fireplace and use that to heat the existing mass and be happy with that. I am not ruling that out it's not a bad idea imo. My original thought was to find away to harness the heat from the exhaust in a vertical mass thinking that a manifold would be more effective in doing that than one 8" vertical pipe incased in a cob mix I really want the advantage of the stored heat. I have not tore into the fire place but I believe the inside behind th stone is lined with 8" cinder block. What is your opinion after reading Mr.Kettell's last post. After reading that I would be apt (based on my inexperience w rmh combine w/ my experience with wood stoves) I would be inclined to go with 5 x 4" ducted manifold system if I go that direction. I feel that that would make for a stronger draw up the flue. That being said do you feel if I simply lined the inside with 8 or more inches of cob do you believe it would absorb enough heat to accomplish the same outcome. It seems to me it would take more wood to heat the cob from the outside in. It would definately be a lot easier that way. Really appreciate everyones help. BTW I do have a cy of The Rocket Mass Heaters Builders Guide.







