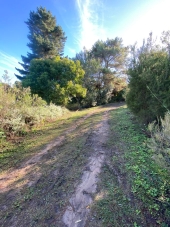

Phil Stevens wrote:
Mike Harris wrote:
This was going to be my next experiment with char as building material. What were your reasons for adding char to your mix? Insulation, weight, or something else?
All of the above, plus tensile strength, humidity control, and the principle of sequestering carbon within the structure. I've spent the past two days (with help) and have most of the interior wall packed and tamped, and so far we have used nearly half a cubic meter of biochar. When I have a few spare moments I'll start a thread detailing the project.
Steve, properly made biochar has no detectable odour and instead is good at absorbing and neutralising smells. When charcoal has a smoky aroma that is a sign that the production temperature was insufficient to convert all of the volatile hydrocarbons. I have a story about a biochar retort design gone wrong and the sweet smell of failure that I'll turn into a thread soon (one of my holiday projects is to document some of this stuff).
Ben Brownell wrote: I would also point out one potential issue is the degree of bonding between charcoal and soil/clay or other fill materials. For earth bag/rammed earth you need pretty good binding compaction, or else the strength of the wall is merely the strength of the thin plastic sack material it's packed in (plus any plaster coat). Charcoal can be pretty dusty/flakey and prone to de-stick-ifying earthen mixes. Definitely run some small experiments first and play with both the proportions and the sequencing of addition. I think it's possible to make it work, but be careful if the entire house is literally relying on it!
Steve Zoma wrote:I am not so sure it would smell good either.
My fire[place in this old Victorian was taken out in the 1980's sometime. On damp days I can still smell the soot from wood fires kindled 40 years ago. I would think the bichar as insulation would continuously make your house small like woodsmoke as the moisture migrated inward.
I am not sure you would want a house permeated with that smell.
Of anyone who has had a partial house fire where the insurance company did not condemn the house afterwards, one of the complaints was always having that smoke smell on damp days.
The last thing I would want is to go out for a nice meal with the wife and have people in the restaurant sniffing the air because we smell like wood smoke and became nose blind to it. I think that would defeat an otherwise nice date night.
Phil Stevens wrote:I'm putting biochar into light earth infill and so far it's going well. I'm using big chunky stuff, 1-5 cm mostly. It is bone dry to start with, but it's absorbing some of the water in the clay slurry as we mix and tamp the material.

You might be able to look at some phase change materials that are used in greenhouses. They seem like they might be more lightweight than a brick wall.
But honestly, I would just do what people do for fireplaces and things like that. They build a stronger foundation under that one section. Maybe cement, maybe brick, maybe stone, but instead of wooden piers, you might have like a 6x4 area that is solid (or a wall filled with rubble) under the fireplace. In your case it could be a brick or stone wall of some sort. I think most of the time they build it solid up through, and build the floor around it. In your case, you probably want some sort of insulation break between the support and the actual mass in your house... but then again, maybe not. That piece would be beyond my experience.
A quarry tile floor would add a bit of thermal mass.
I assume you want the mass as a cooling factor?
Make the walls thicker than normal walls.
Make the walls out of concrete blocks [the hollow kind] or adobe bricks.
What kind of cellulose? Paper might be lighter than sawdust.
With a foundation of wooden beams on piers I worry about overloading it, especially as you are on a slope. Please consult a structural engineer!
That said, have you looked into the feasibility and potential effectiveness of doing a water wall? Basically a large water tank built into a south-facing wall, typically below the windows; it acts as a thermal mass. You might even be able to do this underneath the structure between the piers.

