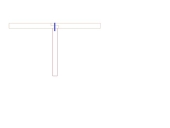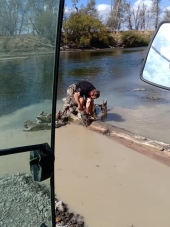I would think you could use oak logs for trusses just fine, but I would be concerned about your unsupported span. I see the oval is 50’ but what is the distance at the middle of the short side of the oval. Also, a true truss design is going to be a lot stronger than just throwing a log up on the roof and calling it a truss because of the way a truss works and how it transfers the load to the outside wall. If you just throw a log up on the roof without support somewhere along the way, it will eventually sag in the middle, especially under the weight of a living roof. If you put them up green, expect the sag to be more pronounced in the end. Do you have one really big log that you could use for a center post? Perhaps that still has a bit of the root bell and branches on it? It would be pretty slick to plant that in the middle of the building and have it support the log trusses of the roof, with some of the branches reaching out and supporting the trusses.
Are you planning insulation for your earthbag? I hear people use vermiculite or perlite mixed in their earthbag, but I don’t know how much insulation that provides or how much compression it can withstand. I’d maybe do gravel for a couple rounds near the bottom, then switch to more dirt and other stuff up above. The gravel will be good for drainage, not so much for insulation.
For the earth floor, maybe foam insulation, vapor barrier, dirt or sand, rock tamped securely into place. Unless using open cell foam, then maybe vapor barrier, foam, vapor barrier? Dirt or sand, rock. I wouldn’t normally put insulation tween 2 vapor barriers though. I’m just thinking out loud here.
I think the order for a green roof is: plastic, plastic, plastic. Maybe more plastic. Then gravel, with the gravel layer a little thicker at the eaves, then dirt, then grass, shrubbery, berry bushes, some roses a little spot for raised bed garden, etc... any exposed plastic will deteriorate, so put on some sort of flashing along your eaves to cover it.
Or where I’m at, plastic, then the moss that was excavated from the building site. Done. My kids want a hobbit hole playhouse so I’m planning a 12’ diameter timberframe/ log/ earthbag combo that will have a living roof. I’ve been wanting to use a pond liner for a green roof but I haven’t done my research on that yet. I think it’d be better than a layer of 6 mil poly any day of the week. For expensive you could cover the roof with Bituthene, it’s usually got like a 60 mil sheet of HDPE adhered to a tar like medium. It’s self sealing, so you can theoretically drive a nail in it and it’s not going to leak.
Sorry, no help on how to cover earthbag. Mines getting an earth berm outside and 4x6 milled log inside. But the floor will be exactly as described above with the exception of I’m using end grain birch blocks for flooring.








