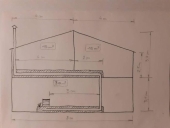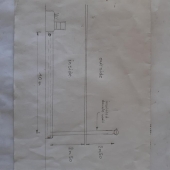Thanks a lot for the answer Gerry, and indeed it is a 200mm, 8" RMH.
First of all, the reason I put the outlet chimney in that corner is that in that spot is already a bricked chimney upon the roof.
As you mentioned, the lower floor, or living room, better a short bench, but what is short? Will the first 3 m duct be enough, too few, or to much, to heat up the 30 square meter livingroom ?
Do you think, the fact that I want to split up the bench in 2 floors, will have a negative effect on the draft of the whole system?
I can not find on the internet (or this forum) any examples where people divide the bench over two floors.
Anybody experience with this?
Or were can I find some examples?
Any comments welcome....






