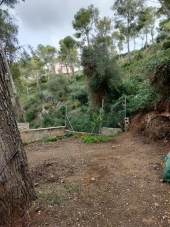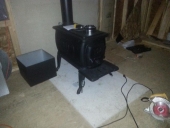Dian Green wrote:How vital is the short soaker tub to you? You said there is a pool already on the property.
I've been looking at tiny builds for a few years and also considering some of those ideas for our basement upgrade.
Being able to age in place is something I've been putting at a high priority so am trying to plan in accessibility.
For a small bath, making the whole room a "wet" room seems to give the best space, access and usefulness value. A folding, wall mounted seat and a flexible shower head, with no closed stall, would make it very accessible, even with the small size. Easy to clean too!
For the kitchenette, my uncle did a bunkie a few years ago and the one he did was to put in a short bit of countertop that was just wide and high enough to go over the top of a bar fridge. Total length is a bit over double the fridge space and the rest is closed shelving. Open shelves above and there is lots of room a kettle, some canisters and any room temp foods on the countertop.
The same bunkie uses sliding glass doors as both the doors and the full length windows. Shows the best views and you don't lose another wall to a door.
Last thing I can think of is if you can cheat on the porch issue by using a sun sail? It's not permanent, so it shouldn't count but could give you almost the same benefit.
Dian,
The bath is pretty high on my list. Hot baths are one of my main sensory joys. Ideally I'd read a couple of hours a day there. I used to recover from my office job that way before I married and had my kids. (The pool is an unheated, above-ground pool...in a mosquito war zone (bat boxes are on my list). When the pool fails (hopefully after the kids finish high school) I don't want another one. I have psoriasis (an autoimmune condition that comes with skin issues as one of its outward symptoms) so chlorine is terrible for me. I would like to create a natural plant-filtered pond someday, but not here. I will keep accessibility in mind (psoriasis may come with severe arthritis sooner than later, too) so faucet fixtures, door handles and drawer pulls should be well-chosen, too. I love the idea of a shub (shower plus tub) generally or a 'slipper tub' (a high-sided tub with the back shaped for comfortable long baths) particularly. I don't know what's going to be available where I live yet. I have an Obramat catalogue (think 'Lowes' if you're American) and there are specialty sellers around, but I'm not sure what my budget is yet. If I hadn't married into a Normie family I might go the livestock trough 'who cares' route, but my landlords are going to expect/prefer/demand something more conventional.
(A basement won't work here. Replying to another commenter, not because you're working on yours.)
A sunsail is a good solution. We have a lot of 'outdoor living' areas already. I'd be as likely to sit on the porch of the main house, which has a table and bench seat I like as anything. (Except mosquitos! That one might get screened in.) I mentioned it mainly because decks and porches are big in tiny house design and they're kind of ruled out here if I try to go the too-small-to-require-a-permit route.
After the tiny shed is an accepted fixture for a couple of years it might magically grow a pergola or a grape trellis to the north to shade that door ;)
Really happy to see the Bunkie site. Those are new to me. Thanks. I probably won't buy one but I might emulate them. My last apartment's bedroom had two sets of sliding doors as the wall to the balcony (unfortunately right next to train tracks!) Heat gain and loss were a problem seasonally, but I agree generally about sliders. The house my parents built where I grew up on Vashon Island had double French doors as the main entrance. They reduce privacy and they're a bother to keep clean, but that would feel like home away from home, too.
Cristobal's comment about integrated half-level lofts is totally valid, but it's probably not my preference. I've moved a lot around Barcelona. In Sant Cugat had a room with a loft for a couple of years and I only used it as (dusty) storage. It never became the office or crafting space I thought it would even though it had a nice desk and chair and lots of supplies. That probably says more about me than the design element (or maybe that it was too far removed from my kids to adequately supervise them at that age). Also heat rises, so as a Pacific Northwesterner who already thinks Catalunya is too hot for a lot of the year I'm likely to stay below. The twins had a big loft, too but without full ceiling height. They loved it but it made 'bedtime' awful for me as the mama. As a kid, I had the top bunk for years and didn't like it. Climbing down to use the bathroom is a drag. My vision is poor when uncorrected. I'd like to stumble to my bathroom safely without glasses in the middle of the night. Although my kids might feel strongly about me sleeping in the tiny shed. Perhaps it'll be a daytime napping bed and reading spot more than an overnight bed.
On a side note, I often hear people in videos refer to ADUs (accessory dwelling units) as 'a marital aid'. I never know whether they're implying that it's a love shack or a way to keep partners from divorcing because they're spending too much time together. I love my guy, but quantity time post-pandemic rather than quality time before it hasn't been great for us. He eliminated a long train commute, but still seems to have given those hours back to his employer while working remotely. It's like I live in a call center. He writes code for banking clients and it's like I've returned to a fulltime job an Amazon co-office without getting paid. The upside is that he comes to me for a hug when he needs to annouce, "People are so stupid!" but I miss having a couple of quiet, solo hours while the kids are at school and he's working.
I'm looking forward to feeling 'home alone' in my own space!








