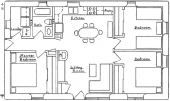


Mark Brunnr wrote:I highly recommend either buying or getting from the library The Hand-Sculpted House: http://www.cobcottage.com/node/82
The book goes into detail about all your initial questions, and I believe they also still have building classes you can take there in coastal Oregon if you prefer hands-on learning. They recommend building as small as possible since cob is a very time/labor intensive building method.


John C Daley wrote:Looking at S Bengis first circular design again.
I see you could build the left hand part first, but only the kitchen doorway to the lounge and exclude the bedrooms.
When thats done, continue with the bedrooms on the left. Yes it would mean your wall between the kitchen and the bedrooms would be cob!
Then when money and time is available, complete the lounge room etc.
Its a nice design overall.

Glenn Herbert wrote:That first circular plan looks like it could (and may be intended to) have the living room structure built first with temporary rudimentary kitchen facilities and a loft bedroom. This could be doable in one year. Then add the main structure and be able to get kitchen and other spaces right without having to rush, and while living right next to the work site. When ready, convert the living room to its final form.
Another possibility would be to first build a small temporary living structure in the area designated for "Pantry" in that plan, then after finishing the official living spaces convert the first part to storage, workshop, or whatever secondary use is desired. This gives you practice with something that doesn't have to look perfect to build up your skills.

S Bengi wrote:
For your 1st house that only cost$10,000$20,000. I recommend it being this one 24ft x 36ft, it is very forgiving. Easy for the gov to permit. You can call it the kids cottage after you upgrade
Foundation: rubble trench
Stemwall: earthbag/gravelbag, stonewall
External Walls: $1.4K strawbale (H=7bale, W=9bale, L=15bale @$4/each), cob, lumber, plaster+lime/stucco
$8,000 Roof: 2ft+ overhang on all side to protect walls (W=32ft, L=44ft), bond beam, lumber, insulation, barrier, sheet metal/shingles/etc
$1,000 Floor: gravel, then 10mill poly, then adobe, then linseed oil/carpet
Doors: 2 external
Windows: 9
Internal Walls: 84 linear feet of wall
Mech/Laundry Room:
$3K+ Well, $2K Pump, $1K Pressure Tank + piping
$3K Septic
$700 Water Heater (Shower/etc + space heating), $1K Radiant Heating PEX pipe + $250 recirculating pump + $50 manifold.
$4K AC (mini-split 4 zone) + Whole house dehumidifier
$1.5K Washer + Dryer
Lights+Switch+Outlets+Wire, Breaker Box, Generator, Solar/Grid
Propane Tank
Bathroom:
Kitchen:
Bedroom/Playroom/
Below is another floor plan. Let me know if you like it. I think that it should be the 2nd or 3rd structure that you build on your property. After you have some more practice. It's huge. Think of it as adding to your 1st living space.


 the floor plan you sent is great!
the floor plan you sent is great!


