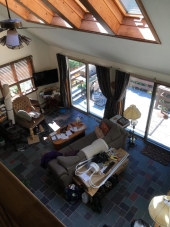I designed and lived in a passive solar home in Southern New Jersey in the 1980's. I avoided skylights because they bring in too much heat in summer. South Jersey is hot and humid day and night in the summer. Instead, I used two rows of clerestory windows facing south with a roof overhand above for summer shade and winter heat, a sunroom below them, and lots of mass in the form of concrete block and dark tile flooring. For winter heating there is an efficient wood stove with catalytic converter and some electrical baseboard heaters as backup, required by code but which did not get used. The north side has an earthen berm up to just below the two small second story windows, i.e. concrete blocks with a waterproof coating plus a sturdy membrane, with lots of dirt piled up, and planted. The house is warm in winter and cool in summer without air conditioning .


