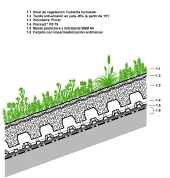Your green roof scheme for a semi-underground garage is feasible in concept, but the following points should be noted:
Wood structure: Although cheap, wood is prone to rot in a long-term humid environment. It is recommended to use antiseptic wood (such as antiseptic hardwood or antiseptic treated pine), and add a root barrier and waterproof layer (such as asphalt membrane or EPDM membrane).
Structural layer design: Your layering idea is basically reasonable. It is recommended to use a drainage board + filter layer for the drainage layer to avoid excessive water accumulation.
Load-bearing problem: The wet weight of a green roof is usually 100-300kg/m². It is necessary to confirm whether the wood beams are load-bearing enough, and if necessary, they can be combined with steel or concrete structures.
Service life: Concrete and steel have a long life and less maintenance; if wood is selected, regular maintenance and inspection are required.
There are precedents for similar projects. The key is to ensure waterproofing, drainage and structural safety. If you need specific suggestions, you are also welcome to continue to communicate.


