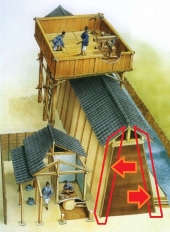
 2
2





 4
4




Works at a residential alternative high school in the Himalayas SECMOL.org . "Back home" is Cape Cod, E Coast USA.
 3
3




'What we do now echoes in eternity.' Marcus Aurelius
How Permies Works Dr. Redhawk's Epic Soil Series
 8
8




Rebecca Norman wrote:I don't know what you mean by mechanically stabilized earth. Around here, stabilized earth means about 5% cement. I wouldn't use it for underground retaining walls. I'd use either proper concrete, or stone masonry. Where I live stone masonry labor is affordable, and there must be other materials too, but I haven't seen them in person.
 5
5




Ben Taylor wrote:There's a very informative video here,
“Uncertainty is an uncomfortable position. But certainty is an absurd one.”
― Voltaire
 3
3




Michael Helmersson wrote:
Ben Taylor wrote:There's a very informative video here,
Thanks for posting that video. It opens up a new world of possibilities for me to accomplish things that I thought may not be possible.
 5
5




John Daley Bendigo, Australia The Enemy of progress is the hope of a perfect plan
Benefits of rainfall collection https://permies.com/t/88043/benefits-rainfall-collection
GOOD DEBT/ BAD DEBT https://permies.com/t/179218/mortgages-good-debt-bad-debt
 3
3




John Daley Bendigo, Australia The Enemy of progress is the hope of a perfect plan
Benefits of rainfall collection https://permies.com/t/88043/benefits-rainfall-collection
GOOD DEBT/ BAD DEBT https://permies.com/t/179218/mortgages-good-debt-bad-debt
 2
2








charley price wrote:I would be careful with your use of this system.
The “mechanical stabilization” resolves lateral sheer forces into vertical forces that don’t push the sand in your wall apart.
The earth surrounding your house has not been mechanically stabilized so it will push inward on your walls. Your walls will have very little resistance to this lateral force and will cave in.

|
Die Fledermaus does not fear such a tiny ad:
Learn Permaculture through a little hard work
https://wheaton-labs.com/bootcamp
|


