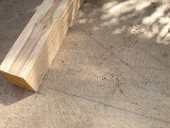posted 14 years ago
I'm not a timber framer myself, but my buddies are. I have heard them deride hammer-beam because it uses extra timber, is complicated, and generally desired by clients they don't like. Economics, techniques and personalities aside,is there a specific reason you are looking at hammer beam as opposed to other patterns? Hammer beam was developed for churches and barns, where it was necessary for a high open ceiling, is that what you are after?




