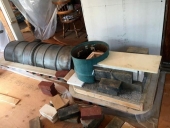I've been planning and designing a
RMH to be constructed on a raised wooden floor, working with Luke Parkhurst of
http://rocketstovecores.com/ and Ryan McCutchan of
https://www.humboldthearthstones.com/. I'm close to starting construction and will be posting here as that progresses. I'm concerned about getting it right and seeking input and advice before I take the plunge.
There are two big issues with a
RMH on a raised
wood floor -
supporting the weight and
insulating for fire safety.
Support: My floor is 2x6 joists on 16" center. I've installed two extra 4x8 supports under the RHM (the photo below shows only one, I installed another later). The bench will also span an addition sill plate and straddle another set of supports. The bench will be approximately 18" high by 40" wide by 96" long, or 40 cubic feet.
Cob weighs about 100 LB/ cubic ft, so 4,000 LB. Ryan McCutchan, who has installed several masonry
heaters that weigh considerably more, feels this is adequate given that it is spread over a fairly large area (masonry heaters are often more weight in a smaller area). Ryan uses a 3" poured slab of reinforced
concrete on wooden floors under his heaters, for additional structural support, but I'm foregoing that.
Insulation. An earlier post on this forum by Lorne Babb shows the approach of laying durarock or hardie board on bricks to create an air space under the RMH and allow heat to disperse. Below is a mock-up photo of a batch box heater core on this setup (I would use 1/2" rather than the 3/8 shown, possibly two layers). Ryan McCutchan wasn't crazy about this setup, he felt there was a possibility for the durarock to sag over time. You could play with the spacing to address this. But the more brick the more points where heat could be conducted. The gap creates a place for
mice and dust, so you'd have to screen it off somehow.
Another approach is to use ceramic fiber board, which is used to insulate kilns, furnaces and boilers, and withstands temps of 2600 degrees F. This is what Luke uses to build his RMH cores. When we trialed batch box and J-style RMH cores we measured 900 degrees plus on the interior of the flu and less than 200 on the surface of the ceramic foam board, so it's an amazing insulation. I'm planning on going with this and using 2 layers under the heater core/ combustion chamber and one or two layers under the cob bench. I'll cover it with 1/2 of durarock/ hardie board to protect it as it does dent and chip easily. I plan on contacting the manufacturer about compression strength.
Of
course, one could always combine the two previous approaches by laying brick, then durarock, and then ceramic foam board. However, by then you're up to a base height of 4.75", and if you're planning on an 18" bench height, as I am, then you'd be losing 26% of your mass to the base.
For protecting the wall I plan to use a layer of ceramic fiber board and then a layer of durarock/ hardie board and ai air gap or 2 or 3" between the wall, kinda like the photo below.
I'm open to any feedback or suggestions. I'm especially interested in hearing from folks who have built a RMH on a raised wooden floor to hear how it went.
Thanks!!
Mark DuPont

 2
2





 2
2





 1
1












 1
1












 1
1




 1
1













