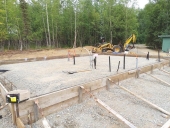








"You must be the change you want to see in the world." "First they ignore you, then they laugh at you, then they fight you, then you win." --Mahatma Gandhi
"Preach the Gospel always, and if necessary, use words." --Francis of Assisi.
"Family farms work when the whole family works the farm." -- Adam Klaus








"You must be the change you want to see in the world." "First they ignore you, then they laugh at you, then they fight you, then you win." --Mahatma Gandhi
"Preach the Gospel always, and if necessary, use words." --Francis of Assisi.
"Family farms work when the whole family works the farm." -- Adam Klaus








"Think of your mind as a non-linear system that you constantly have to train"








"You must be the change you want to see in the world." "First they ignore you, then they laugh at you, then they fight you, then you win." --Mahatma Gandhi
"Preach the Gospel always, and if necessary, use words." --Francis of Assisi.
"Family farms work when the whole family works the farm." -- Adam Klaus




"Think of your mind as a non-linear system that you constantly have to train"




"If you want to save the environment, build a city worth living in." - Wendell Berry








lorance romero wrote:Thank you all for your input. I appreciate the point about attic insulation. However, on our house we don't have an attack -- just a small false ceiling and then roof rafters. Old school for sure.
I'm going to do more research and as I demo the place the best way to go will probably reveal itself. I'll let you know. Thanks
"Think of your mind as a non-linear system that you constantly have to train"












"If you want to save the environment, build a city worth living in." - Wendell Berry
















"You must be the change you want to see in the world." "First they ignore you, then they laugh at you, then they fight you, then you win." --Mahatma Gandhi
"Preach the Gospel always, and if necessary, use words." --Francis of Assisi.
"Family farms work when the whole family works the farm." -- Adam Klaus








"Think of your mind as a non-linear system that you constantly have to train"




lorance romero wrote:R. Scott, what do you mean by thermal bridging?
"You must be the change you want to see in the world." "First they ignore you, then they laugh at you, then they fight you, then you win." --Mahatma Gandhi
"Preach the Gospel always, and if necessary, use words." --Francis of Assisi.
"Family farms work when the whole family works the farm." -- Adam Klaus




Depending on your goals you could simply strap the exterior with 4-6" of EPS and then cover with siding or whatever finish you choose. Probably simpler and cheaper than simply framing the outside of the walls.
What kind of temperatures do you get year round? IIRC you are in the desert?




Thermal bridging is when the heat is transferred by conduction through a solid frame structure. Like the metal sill plate of an exterior door gets cold so fast. If you put the studs up tight to the 1x10 they will conduct the heat and bypass the insulation.
And you don't need to spend the expense of 2x6 just to get a 6" cavity to fill. You can use 2x4s spaced out using spacer blocks at the floor and ceiling. That will remove thermal bridging from the wood, too.




"Think of your mind as a non-linear system that you constantly have to train"

|
Always respect your superiors. If you have any. - Mark Twain / tiny ad
GAMCOD 2025: 200 square feet; Zero degrees F or colder; calories cheap and easy
https://permies.com/wiki/270034/GAMCOD-square-feet-degrees-colder
|



