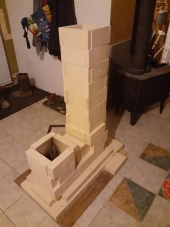Hey, im getting ready to build my RMH and ive laid it out a few times in my space. Its tricky because I have a tight space and im building it around an inside corner of an interior wall that goes to the front foor, and is hallways that seperates the main living/cooking area with the mechanical room, washroom and stairs that go up. I will posts pictures bellow to show the area as well as measurments and different layout ideas ive had. Just looking for second opinions maybe some of you will have ideas I havnt thought off.
White wall is 78 inches from outside corner to the front door
Wood stove wall is 50 inches and us a load bearing wall.










