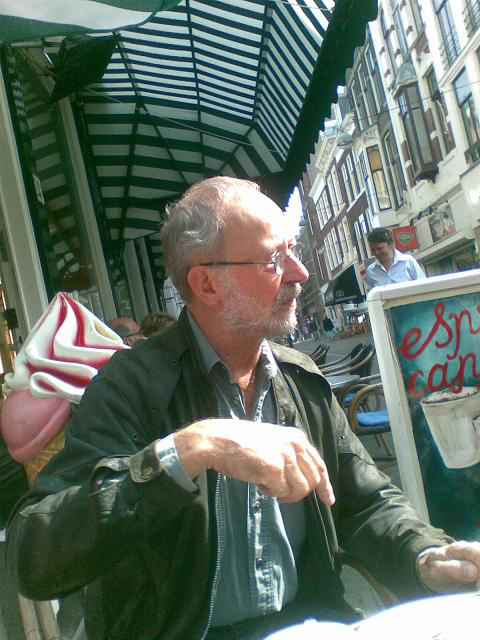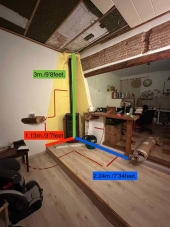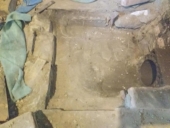

 He's been a furniture maker, mold maker, composites specialist, quality inspector, master of boats. Roughly during the last 30 years he's been meddling with castable refractories and mass heaters. Built a dozen in different guises but never got it as far as to do it professionaly. He loves to try out new ideas, tested those by using a gas analizer.
He's been a furniture maker, mold maker, composites specialist, quality inspector, master of boats. Roughly during the last 30 years he's been meddling with castable refractories and mass heaters. Built a dozen in different guises but never got it as far as to do it professionaly. He loves to try out new ideas, tested those by using a gas analizer.

Gerry Parent wrote:I was under the impression that a person could cheat and use a fan and/or a heater to decrease the amount of time before a smokeless fire is achieved.
If so, wouldn't using such devices be able to prove that these numbers are not fixed but are interchangable as you mention?


Using hard firebricks seems to be the logical way to go, then.sara ventura wrote:That's good news, indeed! IFB are 1€ plus per piece than Firebrick😅

Peter van den Berg wrote:This core type can do very nicely without insulation at all.

sara ventura wrote:I'm trying to avoid ceramic wool as much as possible, I was going with the insulated firebrick for the riser, so I don't have to add extra insulation outside. Keeping the ceramic blanket at minimum when directly exposed to gases.

sara ventura wrote:I've read somewhere that a 20% increase is the usual to add to the amount needed of bricks, is that correct?
sara ventura wrote:Also, I've realized while drawing I forgot there are 2 types of brick, not sure that I can lay both between them as I've done? Different expansion rates, perhaps?
sara ventura wrote:I've drawn the top's firebox using the refractory slab G-23, which leaves three joints on the top. Would it be better to have a single piece instead?
sara ventura wrote:And the single piece that doubles as top exit riser's port and base of the riser's top, should be from the same material as the rest of the riser? Can I use a cut from the G-23 slab?

thomas rubino wrote:Thank You Peter, from the rocket mass heater community!

T Cool wrote:In my opinion a pönttöuuni is a 2 bell stove with the second bell very inefficient, being too small!
T Cool wrote:I read also an opinion of Vladimir Efimovich Grum-Grzhimailo (Владимир Ефимович Грум-Гржимайло) regarding the transformation of contraflow stove in FMG one, if it is of interest I can post the in link.
According to that article you need to add some pillars inside of Pepper Shakers! More mass practically.

Cerbu Ulea wrote:hello, I discovered that only the meter that portrudes the roof is 17 /17 cm , the upward chimney is about 190 mm square does that change the math of the stove? there is no need to go larger , the actual 165 is very good

sara ventura wrote:I've finally managed to draw something that makes sense with sketchup.
Firebrick - 230x114x64 mm
IFB - 230x114x64 & 230x114x30 mm
I'm I going in the right direction? Are there any crucial mistakes?