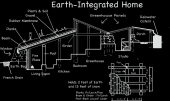




permaculture wiki: www.permies.com/permaculture




It can be done!




permaculture wiki: www.permies.com/permaculture




blitz1976 wrote:
Im not sure how to express the square footage of the windows to you, is it just width times height for each window all added up?
blitz1976 wrote:
As for thermal mass, the only thing that we have is darker furniture, a darker wall, granite counter and that is about it.
blitz1976 wrote:
Windows are a pretty standard window, it is a brand new house afterall.
blitz1976 wrote:
The backside of the house which has all the main living areas is facing south and we sit just below a ridge line.
It can be done!




permaculture wiki: www.permies.com/permaculture




permaculture wiki: www.permies.com/permaculture




If this were an optimized solar situation for a passive home what would you expect my daytime temps to be and nighttime without any electric heat? I know this is probably tough to answer but surely there are people out there in much colder climates that have a passive system that have some kind of benchmark data?
Gary




 or saving it I should say!
or saving it I should say!permaculture wiki: www.permies.com/permaculture

| I agree. Here's the link: http://stoves2.com |





