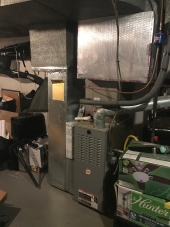








kenneth wilson wrote:
6) Would the amount of duct work be too long (approx 90')? I was thinking on using 8" duct with a slight reduction on the last 8 or 9', will that work?
find religion! church
kiva! hyvä! iloinen! pikkumaatila
get stung! beehives
be hospitable! host-a-hive
be antisocial! facespace





find religion! church
kiva! hyvä! iloinen! pikkumaatila
get stung! beehives
be hospitable! host-a-hive
be antisocial! facespace












Need more info?
Ernie and Erica
Wood burning stoves, Rocket Mass Heaters, DIY,
Stove plans, Boat plans, General permiculture information, Arts and crafts, Fire science, Find it at www.ernieanderica.info









Need more info?
Ernie and Erica
Wood burning stoves, Rocket Mass Heaters, DIY,
Stove plans, Boat plans, General permiculture information, Arts and crafts, Fire science, Find it at www.ernieanderica.info









|
An electric car saves 2 tons of CO2 out of 30. This tiny ad is carbon neutral.
Permaculture Playing Cards Poster now available!
https://permies.com/t/177901/Permaculture-Playing-Cards-Poster
|


