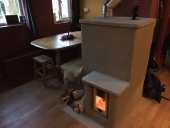Ok a bench.. that explains it. I couldn't figure out what it was. That and the oven are good ideas. As for the flew pipe, my idea was to do just like you did on the new 4 inch pic, but build it higher and exit out the side. So it would be exiting the bell at the bottom, but then going up for 4 or so feet and then going sideways through the wall. The wall it will be going through is into the "furnace room" where the chimney is located. I just didn't want to run it along the floor in there. Like I said I'm not doing anything until after tax day so it has time to evolve!
Thanks for the info!
Kevin


