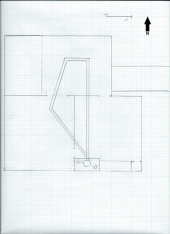









www.dragonheaters.com
http://blog.dragonheaters.com/




You can follow my latest adventures at
https://www.unclemud.com
https://www.youtube.com/unclemud
https://permies.com/u/164246/Chris-McClellan
Buy my stuff at https://unclemud.com/store/









You can follow my latest adventures at
https://www.unclemud.com
https://www.youtube.com/unclemud
https://permies.com/u/164246/Chris-McClellan
Buy my stuff at https://unclemud.com/store/









You can follow my latest adventures at
https://www.unclemud.com
https://www.youtube.com/unclemud
https://permies.com/u/164246/Chris-McClellan
Buy my stuff at https://unclemud.com/store/




www.dragonheaters.com
http://blog.dragonheaters.com/









www.dragonheaters.com
http://blog.dragonheaters.com/








"You must be the change you want to see in the world." "First they ignore you, then they laugh at you, then they fight you, then you win." --Mahatma Gandhi
"Preach the Gospel always, and if necessary, use words." --Francis of Assisi.
"Family farms work when the whole family works the farm." -- Adam Klaus












www.dragonheaters.com
http://blog.dragonheaters.com/





| I agree. Here's the link: http://stoves2.com |




