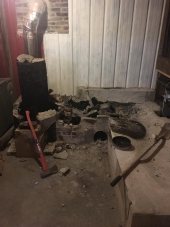


Glenn Herbert wrote:You can set your account preferences to receive notifications or not. I haven't been online much this weekend so it wouldn't have helped to get e-mail notices anyway

I think the tee you show would work as is; no benefit to extending the ducts to the corners of the space, or ramping the whole back of the cavity. I would even think it would be better if you cut off the bottom half of the tee and suspended the remainder from the ceiling of the cavity, keeping the bottom of the partial tee 5 or 6 inches above the floor. This would tend to funnel the flow with minimum restriction.

Glenn Herbert wrote:If your chimney exhaust is coming straight up out of the bench corner, you would want its entrance to be low in the bench cavity, not out of the top of the cavity. So the flared duct can be entirely within the bench, and all you will see coming out is a straight 8" duct.
From my HVAC design experience in a past job, you will get smoother flow if the 12" end of the duct is set smoothly in a flat sheet of metal instead of sharp-edged in the cavity. The sharp edge makes air flowing into the duct bend hard and concentrate toward the center, reducing the effective aperture. The flat sheet lets the air take a gentler bend and use the full diameter of the duct entrance. The 12" vs. 8" entrance already helps with this constriction aspect, so the flat plate is not as critical as it would be with a straight 8" entrance. The smoothest possible entrance would be flared like a trumpet.

Peter van den Berg wrote:It isn't clear to me what you mean, 24" wide and 10" high for the exhaust opening? As long as you are able to keep the opening in the lower half of the bench it should work.

Peter van den Berg wrote:
John Patick Conrad wrote:Thank you Peter! To have the benches as part of the bell was the idea behind leaving those blocks open. I should have at least a 3" Clarence between the top of the heat rider to the peak of the pyramid as long as my calculations are correct. I want it to be a perfect pyramid so to make it taller I would need to widen the base as well, which may not be as big of a problem as I originally suspected. You do not think 3" is enough?
As far as the exhaust I'm set up with an 8" as it is now. Does that mean that I will need to create a funnel type system or maybe even a small pyramid feeding into the exhaust that say have a 10" base? Would that be sufficient enough?
No, 3" isn't enough to avoid friction areas. The recommended minimum is 12" though some people used about half of that and reported good results in their specific situation. Or otherwise you have to lower the riser a bit when there're no other possibilities.
A funnel shape for the exhaust opening is perfect. Let's say 12" wide by 5" high, leading to the 8" dia chimney stack. Where gases need to go around a corner, give it plenty of room. A corner of 90 degrees, 150% of system size at least and 180 degrees 200% of system size, preferably.

Peter van den Berg wrote:Interesting! I viewed the drawing and I think you need to make the bell somewhat higher. Don't restrict the openings to the bench, leave all three blocks open on both sides. The exhaust opening to the chimney should be situated in the lower half of the bench and remember to make that opening much larger than the chimney cross section area. When done correctly, you would be able to have a row of open blocks on three sides of the bell, that way the bench is effectively part of the main bell.

Matt Walker wrote:Wow. How fun!

