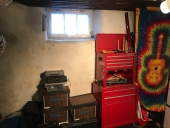Hi all!
I am starting to plan a wood stove. I am looking at this model:
https://morsoe.com/us/product/indoor/wood-burning-stove/p2bclassic_us
It will be perfect to supplement my small home heat.
First thing in my plan is to plan out the clearances and chimney piping.
See pics below.
I am thinking of removing this window, and routing the stove pipe out the right side of the window opening, then filling in the left side with glass block.
I would move all the stuff below the window so that should give me lots of space for clearance.
I am just wondering about any suggestions and what I should be thinking about before I do it.
Specifically, the routing of the stove pipe inside the house and outside, so that I am safe and pass codes.
On the outside, I think I would have to go on an angle, maybe 45 degrees for a short way, in order to get around the 1st floor window which is above the basement window.
Would that be OK for the airflow? And with codes? And how far up the house do I need the chimney to go? How do I find the codes?
Thanks!













