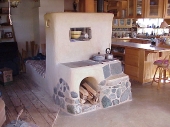




steve pailet wrote:if you did a portico it would give you a great place to install your PV panels. Strong and out of the way so you normally would not have to look at it.. No real reason so stack and pound all those tires to enclose the cars

Skandi Rogers wrote:If you have an idea where you want to build it you could talk to the planning department and see if they think it might be possible. You might be able to spin it with some low impact nearly invisible talk.. (the second attempt I think will need another exit, or rather not just one way into the real inside)
John C Daley wrote:I don't understand the issue of winterizing a vehicle within the housing envelope, it is done a over the world?
S Bengi wrote:Usually every bedroom needs to have a window. So you would have to modify the square compact design a bit.
In the narrow house design, I wasn't too sure where you have the heat pump, air handler, hot water tank, solar batteries/inverters, and washing machine/dryer, possible even the powertools and pantry.
Chris Kott wrote:Robert, I am going to bring up something that many Earthship enthusiasts don't like.
Tires are toxic. Fresh tires, used tires, chopped-up bits of tire mulch, compressed blocks of chopped-up tire, you name it, it's going to off gas into the environment with weathering. Granted, if they are properly sealed up in cavities within the ground, safe from sun, water, and air, and there's no air exchange occurring through them, then most of the potential risk is minimized. If one was going this route and wished to be safe, it wouldn't be a big deal to design the HVAC to overpressurise the structure, like with some formaldehyde-based insulations from the seventies, so that off gassing badness gets pushed outside the house envelope. It would also obviate the potential for radon accumulation and poisoning common to earth-connected/underground houses in many areas.
I think without going into your specific soil conditions too much, I think soil-based alternatives might be easier, all things considered. What of an earthbag wall system, or something of a WOFATI hybrid? Alternately, if you don't mind adding anything your soil lacks, you could build your structure exactly as you want it, but using forms much like for cement, but with rammed earth. The only restrictions, apart from ensuring the right clay/sand/portland ratio, is that you need to be able to get a tamper into the form to pack the earth, so the exterior walls need to be thick. Like, if you're using one of those small motorized tampers, maybe about the diameter of a car tire. So nothing changes with your design, except there's a lot less toxic gick going into it from the get-go.



Jerry McIntire wrote:A dark floor will help, not necessarily black. I don't like black as an interior design color. But if you don't wear shoes in the house you want to think about the floor getting too hot.
A white ceiling is always a brightening idea, but gloss would look strange. I would stay with matte or pearl finish, otherwise it will look like a hospital-- or a kitchen or bathroom, where semi-gloss is usually used (I used to be a painting contractor).
Light shelves help bring light deeper into the house so you can save the skylights or sun tunnels for the places that really need them. Skylights are a big hole in the area that needs the most insulation.
Jerry

Skandi Rogers wrote:Before you get all set on the rocket check you are allowed it, remember they are changing and tightening the rules on wood stoves all the time. If you are in a clean air zone you won't be allowed to use it at all! And if you don't have your own wood it is horrendously expensive to buy in the UK