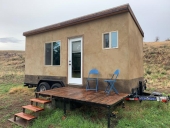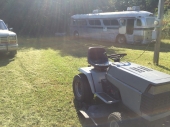Thanks, Jay for your incredibly useful post. Your thoughtful reply has been fodder for the design of our first cabin.
We're in Zone 6a, cold winters and hot, humid summers. We are planning a 16'x20' single story gable roof cabin,framed with traditional dimensional lumber if we can get it. We are in an area of dense hardwood forest and lots of small sawmillers around as a back up with rough sawn lumber. Due to the changing world events, this needs to be done as quickly as possible. We have a hundred mature Southern Yellow Pine trees on the ground, limbed with brush cleared ready for a sawmill, but don't have time for that project at the moment. Gotta get out of the city.
The cabin will have a full kitchen, shower and composting toilet and will be the primary home of my wife and I while we establish a homestead and build the large house. The cabin will be stout enough to add metal roofing and siding when available. 4'x8' foam panel insulation will be used liberally.
One gable end will have a french door and windows, with additional windows and floor and roof vents to shed heat in our summers. We intend to heat with wood and use an air conditioner in the summer.
In essence, we are building a house and wrapping it in BBT because we cannot get metal, or plywood. I like your idea of using BBT on a slightly sloping roof and cover lightly with soil. We are planning to to that with other structures on this land and is one of the reasons we started thinking about BBT.
Thanks for thinking about our project. You're a good neighbor.








