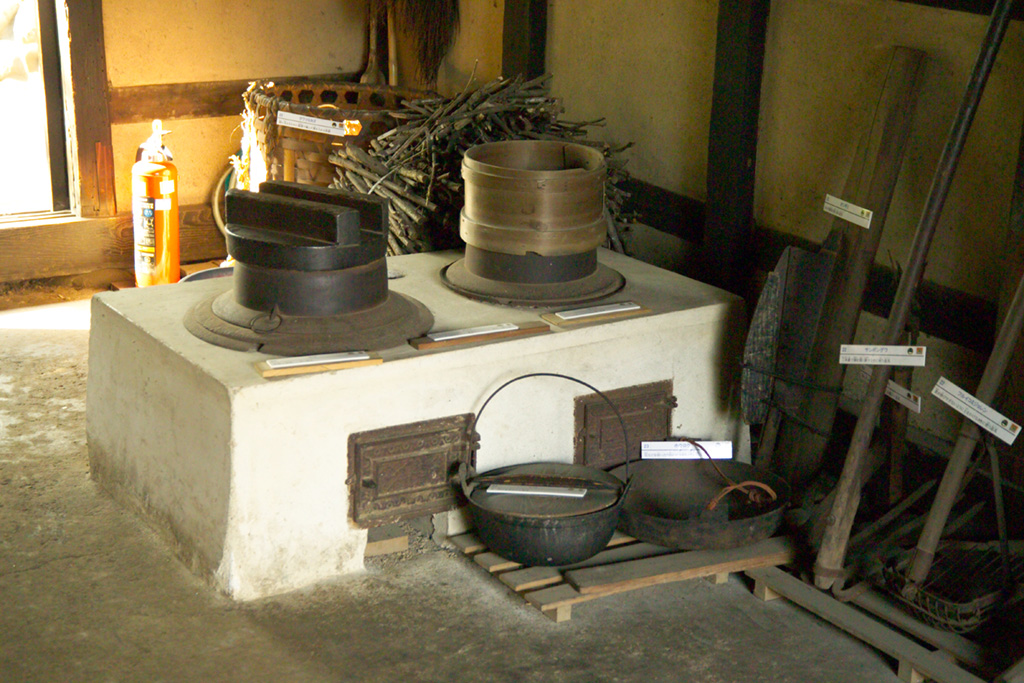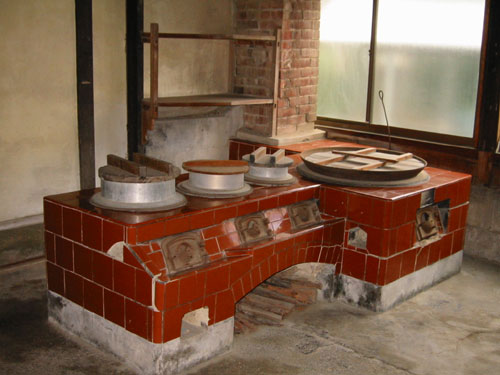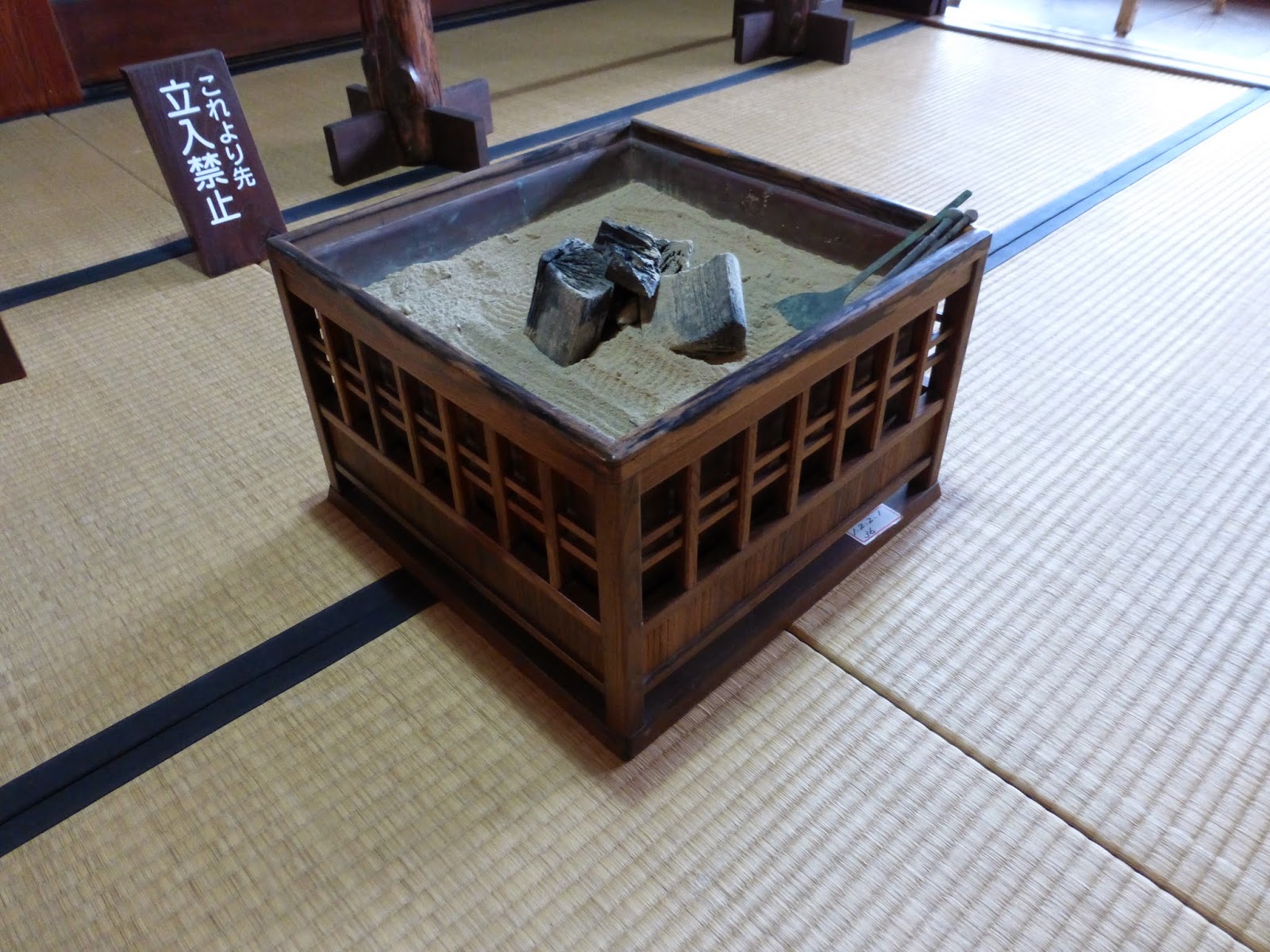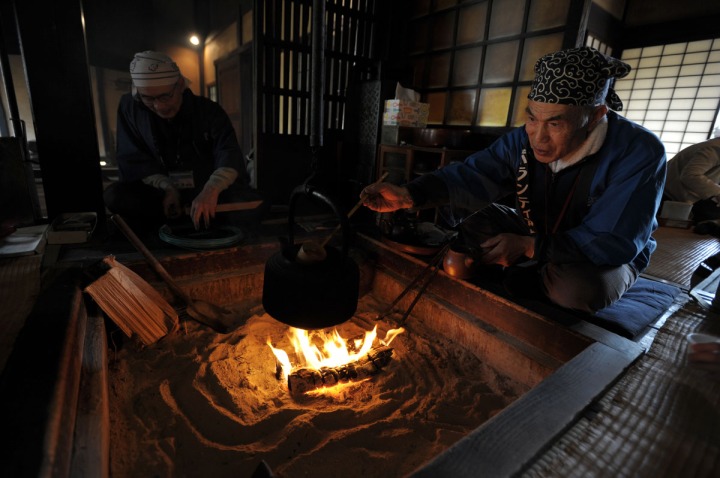


Antigone Gordon wrote:
Peter Sedgwick wrote:Japanese pier and beam foundation with mortise and tenon construction
TRADITIONAL MASS-STOVES IN JAPAN
Your great timber framed house is perfect for a traditional Japanese mass stove floor plan. Surely you can design your rocket stove to fit the architecture, considering how these timber-house types were usually heated originally. I've written small introductions to links below.
* Examples of both the L-shaped and tatami-room heated floors are included in chapter-1 of the series "History of Radiant Heating and Cooling"
http://www.healthyheating.com/History_of_Radiant_Heating_and_Cooling/History_of_Radiant_Heating_and_Cooling_Part_1.pdf
* In a Japanese farm house, the burn chamber would typically be in one room, and the heated mass in the next room. The lower pounded-earth floored room would have the burn chamber and a high ceiling. This would usually be the farm-room kitchen and barn entrance room. The stove's heated earthen mass would be under the floor of the raised room that had low ceilings for keeping heat in. The wall between the burn chamber and the mass would be made from a plastered wall or movable screens which could be adjusted for the season and privacy. This way occasional smoke would not enter the main sitting room so much.
https://ja.wikipedia.org/wiki/%E3%83%95%E3%82%A1%E3%82%A4%E3%83%AB:Kamado-M1685.jpg

https://proxy.duckduckgo.com/iu/?u=https%3A%2F%2Fs-media-cache-ak0.pinimg.com%2F736x%2F2d%2F7a%2Fa4%2F2d7aa4e66277c4369bde5af306116f0e--small-japanese-kitchen-japan-architecture.jpg&f=1&nofb=1
* Even the stand-alone kamado in the middle of a kitchen usually had some invisible chimney buried in the earth.
https://upload.wikimedia.org/wikipedia/commons/a/ac/Kamado4816.jpg

http://www.filtsai.com/japan/2002/18-JulyB/29-indigo-23.jpg

https://i.pinimg.com/736x/03/df/29/03df2929190b8dcc3b037a6418db9de3--japanese-interior-japanese-homes.jpg
https://proxy.duckduckgo.com/iu/?u=https%3A%2F%2Fi.pinimg.com%2F736x%2Fd7%2F5c%2Fbd%2Fd75cbd7c719f85ecd5453c88257f5176.jpg&f=1&nofb=1

https://proxy.duckduckgo.com/iu/?u=https%3A%2F%2Fi.pinimg.com%2F736x%2F79%2F02%2Fbb%2F7902bb2dcb9a8d7e229c483a310205c9--japanese-kitchen-japanese-house.jpg&f=1&nofb=1

* The raised-room floor might also have a sand-filled depression in the middle for keeping a pot warm with small charcoal. Architecture drawings often show this sand pit in line with the kamado in the next room. So likely that may have been directly over the buried kamado chimney.
https://en.wikipedia.org/wiki/Irori#/media/File:Kabuto_Kazari_-01.jpg
https://proxy.duckduckgo.com/iu/?u=https%3A%2F%2Fi.pinimg.com%2F236x%2F8a%2Ff5%2F20%2F8af520cfe8b6eb03a3d4dd6302633465--household-items-diorama.jpg&f=1&nofb=1

https://1.bp.blogspot.com/-on1PreCEUr8/U2VkEU-j2zI/AAAAAAAAO08/t4qpJjWonfg/s1600/P1020533.JPG

https://3.bp.blogspot.com/-W9tG1NRwTVo/U2VkiNlit2I/AAAAAAAAO2E/_Oaf51r2kRc/s1600/P1020608.jpg

https://tokyobling.wordpress.com/2013/12/18/irori-the-japanese-hearth/

* The heated table "kotatsu" evolved from those irori sand-filled floor pits.
https://nekohakase.tumblr.com/post/68208953171/kotatsu
Keep us posted Peter.
key terms: "traditional Japanese stove", irori, kamado, ondol
