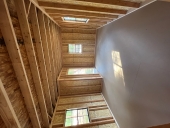





John C Daley wrote:Consider a sliding door into the bathroom.


Aaron Yarbrough wrote:192 sqft is pretty tight for all of those things and it look like it a little less than 192 due to the entry way. I'll try to come up with a sketch in the next day or so but off hand here are a few suggestion:
- I would have a fold out bed in lieu of dedicated bed space.
- Don't have a connecting door between the we Shed and the garage. It takes up a lot of space
- Go for a half bath and have a separate shower shed
