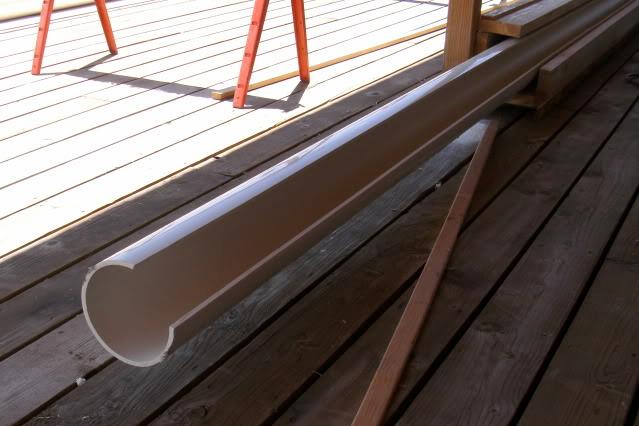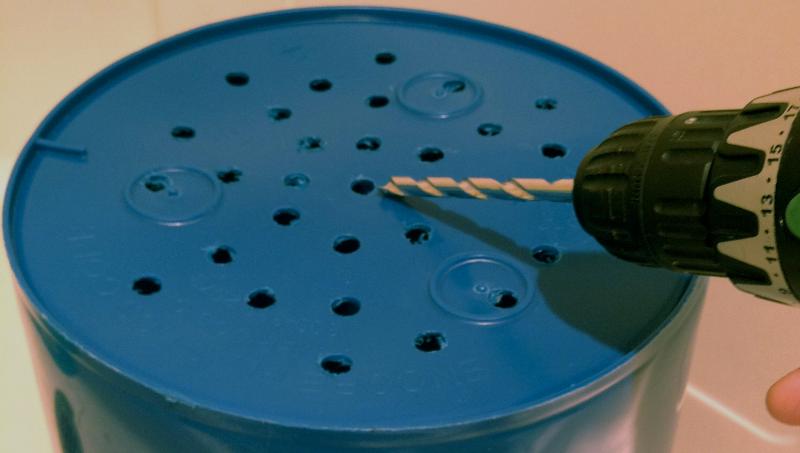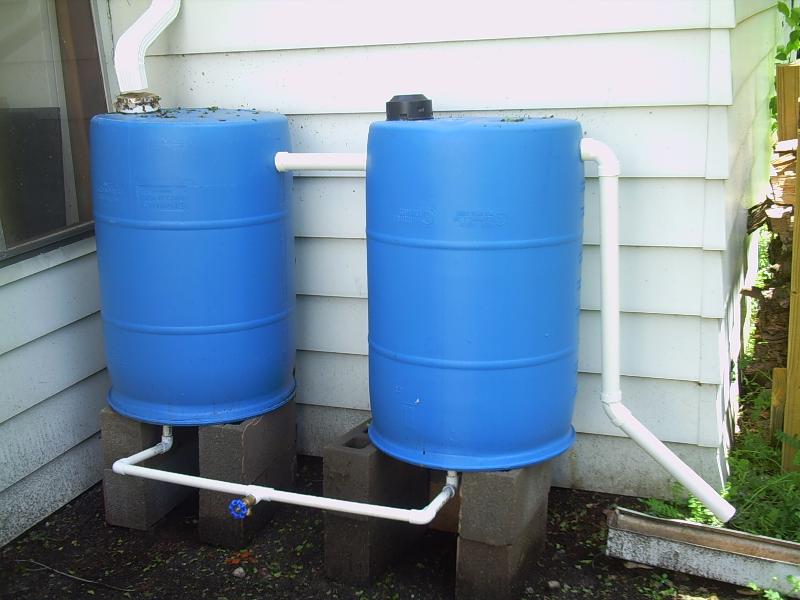Hi there, I've just discovered this forum and I can see I have a lot to learn - we purchased a 1/2 acre block 2 years ago and, having spent the last 2 years removing the last owners rubbish and blunders, we're finally getting our planting underway. We have a large vegetable garden planned for the spring so I'm trying to get my
water tank installed before then (its early winter here).
I'm after some advice on my plans to connect my water tank. I'm based in New Zealand so please forgive me if I use funny terms for some of the parts.
We have a 2nd hand steel tank with a capacity of 1800 litres. I'm planning to connect it at one end of our rectangular house. It will be used for the garden and, hopefully washing machine - so no need to be potable standard.
For neatness and to bring in the second downpipe from the other side of our deck I have planned to put in a wet system which will rise at the centre of the house wall and into the tank. To one side of this junction will be a 100mm access point - a t-junction with a screw cap opening facing down - so that I can periodically drain the wet system and flush the pipes though, if necessary, to clear blockages.
The pipes that run from each down pipe to the tank inlet will be attached to the baseboards of the house - above ground. This if for 2 reasons - 1 so that I can access the system for maintenance and 2 so I dont have to dig!
All pipes will be 80mm diameter except the access point which will be 100mm.
No first flush as I've read mixed reviews and will have the ability to manually flush the system and it is not for potable use.
I've attached a plan - not to scale!
Our rainfall intensity is 100mm/hr
The roof pitch is 11 degrees.
I'd be interested in what people (with more
experience than me!) think of my plan and also if the 80mm pipes will be sufficient especially when the flow combines into one pipe to enter the tank.
I have used 80mm as they are coloured and dont come in larger sizes - so, if possible, I'd like it to match and look pretty!





 1
1






























