




 1
1




It's never too late to start! I retired to homestead on the slopes of Mauna Loa, an active volcano. I relate snippets of my endeavor on my blog : www.kaufarmer.blogspot.com





 1
1




List of Bryant RedHawk's Epic Soil Series Threads We love visitors, that's why we live in a secluded cabin deep in the woods. "Buzzard's Roost (Asnikiye Heca) Farm." Promoting permaculture to save our planet.
 1
1




Home & LifeStyle Building Training. How to transition from the Rat Race to Freedom!
https://upvir.al/56817/lp56817
Also, Chechout My YouTube Channel
https://www.youtube.com/channel/UC-rd5G_2jWSV-sAi-xpdFZA










 1
1




It's never too late to start! I retired to homestead on the slopes of Mauna Loa, an active volcano. I relate snippets of my endeavor on my blog : www.kaufarmer.blogspot.com
















 1
1








John Daley Bendigo, Australia The Enemy of progress is the hope of a perfect plan
Benefits of rainfall collection https://permies.com/t/88043/benefits-rainfall-collection
GOOD DEBT/ BAD DEBT https://permies.com/t/179218/mortgages-good-debt-bad-debt




John C Daley wrote: If it was a truely great concept, it would be in operation today.




Ivory Oasis wrote:It is still dependent on the soil you have to work with.....but the big question just comes down to if you can manage the moisture well enough around the area and protect it all with something like a pond liner. I can't think of a reason why that shouldn't be possible? And, actually, thinking about it ...it seems downright easy.




Travis Johnson wrote:I even have a house with a dug out basement, lined with field stone and it has some benefits even with a conventional home above it: it stays really warm in the winter. But as well draind as it is, during the spring its ability to drain water is superceded by the amount of rain and snowmelt and so it floods.




Ivory Oasis wrote:I'm curious how are you handling the drainage around the property before it comes near the house and the strategy to keep it from the basement?





In this case, I live on a big hill, and the house itself is situated so that on all four sides, water drains away from the foundation. And on one end there is enough slope, and a pipe to drain away what accumulates for water away. That is about it.
To live down there, sure...like someone in a dugout house thay could backfill with rubble, use pond liner, and use 8 inch drainage tile so in a 25 year flood an enormous volume of water would be trapped and then flow away to daylight...but what is the cost of all that? Possible? YES! At a cost that is comparable to a WOFATI that is built on top of the ground and then covered with earth so that it is sheltered and given mass? Comparable at best, and most likely more expensive.
It is a pretty simple concept. Dig a big hole and when it is dry out it will be dry. And when it is wet out it will fill with water. Now we can change that easily enough by doing this, that, and the other thing, but then it all adds into cost, which being inexpensive housing was the SOLE purpose for doing it in the first place. Take that away, and it is no longer worth doing. Add in safety and comfort factors and it REALLY is not worth doing. So then it begs the question; can we build above ground using cheap methods, and the answer is YES! Building a WOFATI or other ways often talked about on here is probably is cheaper, and a lot more Green in nature as well.
 1
1




 1
1




 1
1




He loved his home, it was a comfortable one man home for 30 years and if cancer had not taken him he would be there still.








Bob, are you going to give this idea a go? I kinda want to see it!
I do think that you might be able to get by with less if you used a ditch witch or a small bucket on an excavator to dig a deep trench around the room, dropped a sheet of 2" foam board in vertically, and back filled the outside with gravel.


I saw a guy use a pond liner for a roof in Grand Designs S14E06 on Netflix, though it wasn't a pit house.




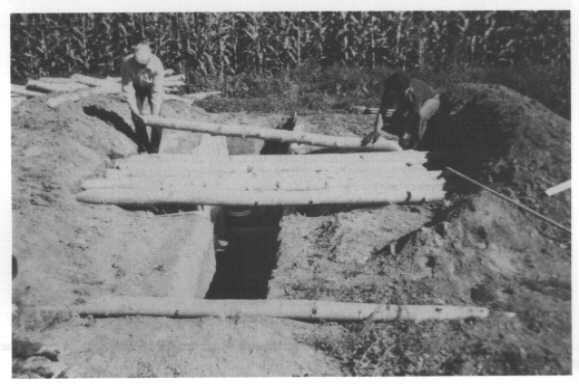

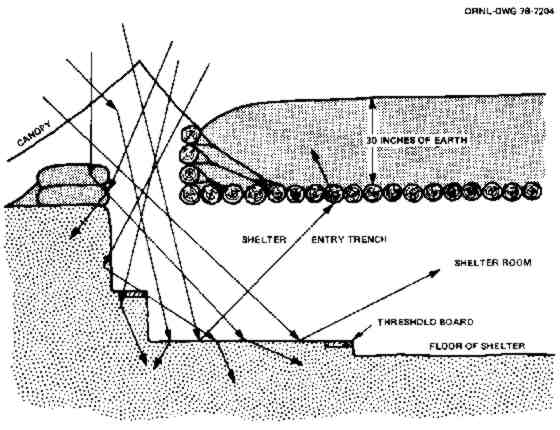








For the roof I wasn't even going to use a pond liner, just beams, crossbeams on top of those and sod on top of that. Should be waterproof if done tightly, and the smoke from the open hearth I'd heat and cook with should preserve the wood and keep it from rotting.
The main hall I was going to have level with the slope of the hill, the uphill side rooms a little more underground and the downhill side rooms poking out of the ground just enough to have windows at the top. Of course the uphill rooms would have to have steel beams or something to keep them from rotting and collapsing, and the downhill ones would need vertical corner posts since they're partially above ground. Also steel drainage pipes so the roof didn't leak where it interrupted the slope of the hill.
Since a hobbit hole isn't supposed to be nasty or dirty or wet, I was gonna cob the walls and paint over them with lime for waterproofing and that nice whitewashed look.




 1
1




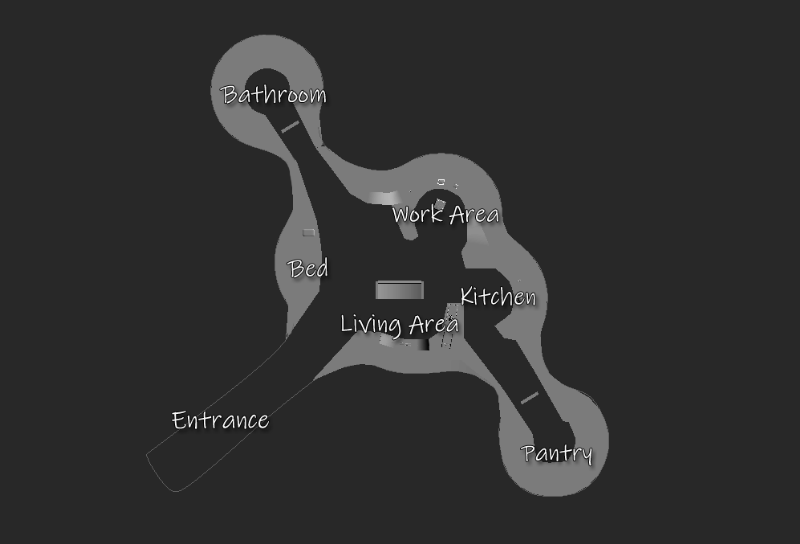
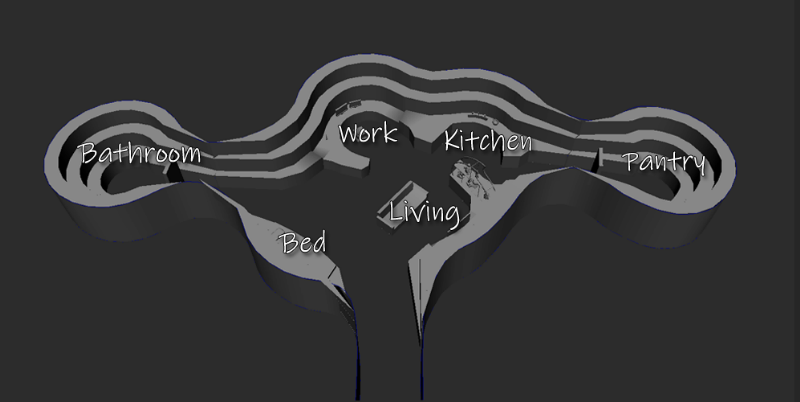
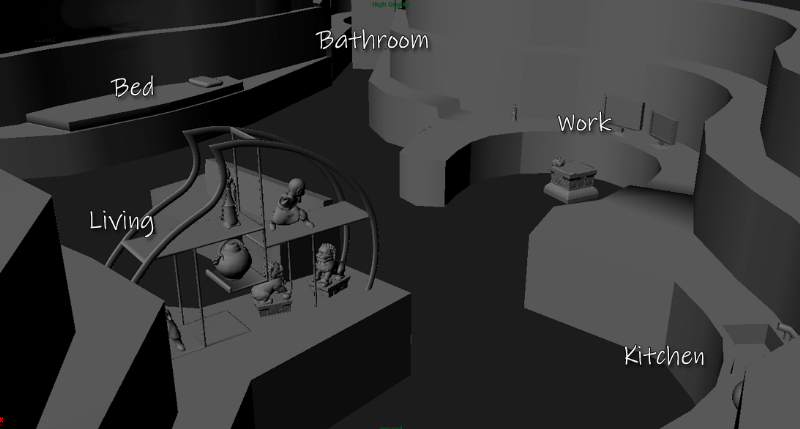
 4
4









|
No matter how many women are assigned to the project, a pregnancy takes nine months. Much longer than this tiny ad:
A rocket mass heater heats your home with one tenth the wood of a conventional wood stove
http://woodheat.net
|


