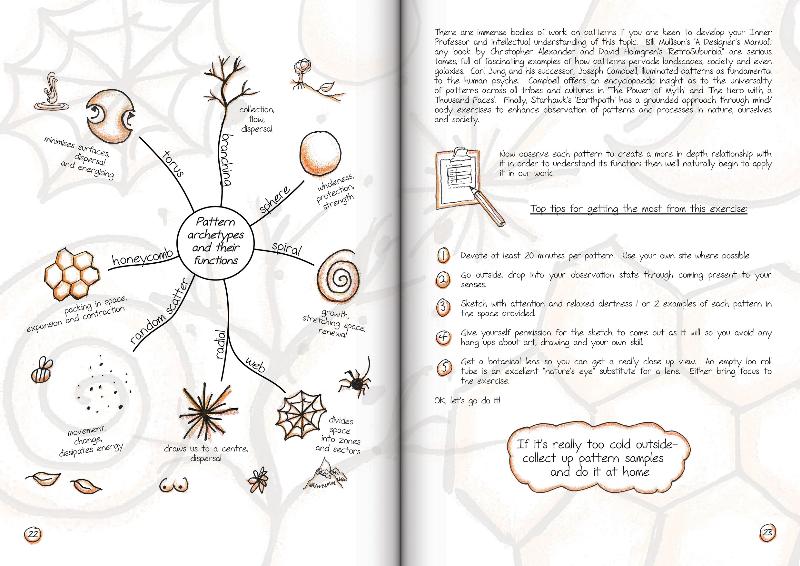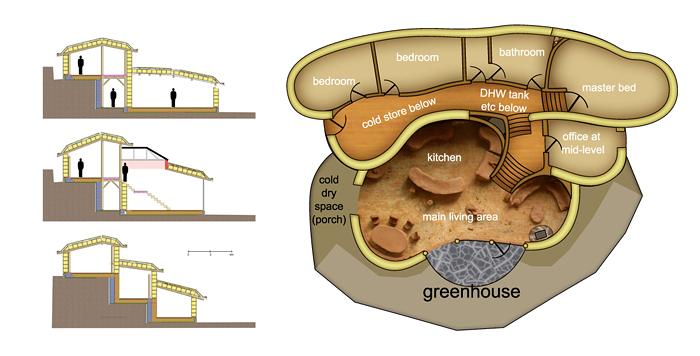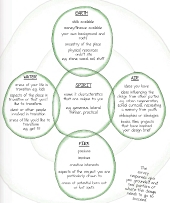
 5
5




 2
2




Cj Jones wrote: Do you have advice for how to get myself out of my habits and into a broader designer mindset? Thank you!

Cultivating connection between people and places for thrival and peace.
http://www.beingsomewhere.net/pdcbook.htm
 1
1




 1
1




Cultivating connection between people and places for thrival and peace.
http://www.beingsomewhere.net/pdcbook.htm
 1
1




 2
2




 1
1





Cultivating connection between people and places for thrival and peace.
http://www.beingsomewhere.net/pdcbook.htm
 2
2




 2
2




I can hardly see the base map on land or in my mind.
 3
3




Jasmine Dale wrote:Antonio has flagged up a very important point there about the power of 'mocking' up a design using any object around. We usually (for gardens or buildings) stick poles in the ground etc and spend considerabletime pondering on layout, feel, access and so on before committing.
Another one that's really useful is making models, especially to scale. With a piece of land / garden make a sand tray or similar and as you learn the contours etc you can keep tweaking the model. Using a table lamp at the right angle for your latitude is also very accurate for testing out where and when it will be shady and sunny on a site.
Here's a model for a big house using clay and sticks, that we then combined with photoshop to play around with layout and gleaning exact calculations for timbers, windows etc
The clay model, table and chairs etc is just about visible.
![Filename: Field.png
Description: [Thumbnail for Field.png]](/t/126165/a/92459/Field.png)
 1
1




Travis Johnson wrote:
Jasmine Dale wrote:Antonio has flagged up a very important point there about the power of 'mocking' up a design using any object around. We usually (for gardens or buildings) stick poles in the ground etc and spend considerabletime pondering on layout, feel, access and so on before committing.
Another one that's really useful is making models, especially to scale. With a piece of land / garden make a sand tray or similar and as you learn the contours etc you can keep tweaking the model. Using a table lamp at the right angle for your latitude is also very accurate for testing out where and when it will be shady and sunny on a site.
Here's a model for a big house using clay and sticks, that we then combined with photoshop to play around with layout and gleaning exact calculations for timbers, windows etc
The clay model, table and chairs etc is just about visible.
I am pretty dumb so I do this a lot with what I call CAD Modeling...or Cardboard aided design!
I have my farm mapped out by LIDAR so I can get maps of it in 2 foot increments instead of 20 foot, which really shows me where the water is moving. Here is a CAD Model of two fields I have that I want to put some access roads into, some swales to install, and even a small pond. The first picture shows an satellite view of the fields with the black lines showing what the model represents. The second is of the model, made to scale including elevations.
 1
1




what I call CAD Modeling...or Cardboard aided design!
 2
2




Gina Capri wrote:Wow, I really like both models. Is that really made with cardboard, Travis? I am enjoying all the discussion here. Makes me want to rewatch my PDC lectures if I can still access them.
 1
1




 2
2




Cj Jones wrote:Travis, that's fantastic. Was this your first foray into cardboarding or is this something you've done before? !
 1
1





|
please tap on glass. Tap harder. Keep tapping until this tiny ad jumps in your lap
permaculture and gardener gifts (stocking stuffers?)
https://permies.com/wiki/permaculture-gifts-stocking-stuffers
|


