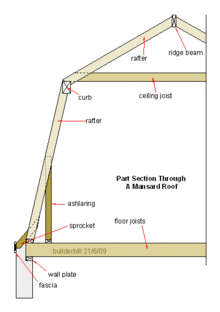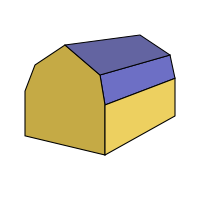
 1
1




 1
1




….give me coffee to do the things I can and bourbon to accept the things I can’t.
 2
2




My tree nursery: https://mountaintimefarm.com/

 1
1




- Tim's Homestead Journal - Purchase a copy of Building a Better World in Your Backyard - Purchase 6 Decks of Permaculture Cards -
- Purchase 12x Decks of Permaculture Cards - Purchase a copy of the SKIP Book - Purchase 12x copies of Building a Better World in your Backyard
 1
1




John F Dean wrote:Hi Bill,
Welcome to Permies.
To stress a point, you are talking rafters and not trusses.
I built a similar sized cabin in MN. I had a shed roof. I toe nailed the rafters to the top plate. For added security, I also used hurricane strapping. I am sure you will get a variety of answers.
 2
2




Abe Coley wrote:The type of cut is called a "rafter seat." Be sure to use hurricane ties to connect the rafters and top plate. If there are to be no collar ties in the open area, you will probably want to make sure there is a full ridge beam and plenty of purlins that span the open section and overlap onto several rafters on either side. If possible, in the open section maybe just use shorter collar ties and have the canoe hang just a bit lower, or do a scissor truss for the rafters in that section, which will give a lot of strength without as much height loss as a collar tie.
 1
1




….give me coffee to do the things I can and bourbon to accept the things I can’t.
 2
2




John F Dean wrote:There is a difference between a rafter and a truss. Rafters are put in place during the build. The boards are heavier that those used for trusses. Rafters normally allow for useable attic space. A rafter supports the roof and is separate from the ceiling joists that support the ceiling. For example, the rafters on my cabin were 2x12s. I enjoyed ample attic space.
Trusses are often built under climate controlled condition. The boards are smaller. The supporting members reduce useable attic space. The roof and ceiling supports together as well as the connecting supports make up the truss. For example, the trusses on my house are made up of 2x6s and 2x4s. I have barely enough room to squeeze through the supports.
Either rafter or truss could be used for your roof design, but I suspect you will be using a truss.
 3
3




![Filename: Screenshot_91.png
Description: [Thumbnail for Screenshot_91.png]](/t/224233/a/220049/Screenshot_91.png)
"The future is something which everyone reaches at the rate of sixty minutes an hour, whatever he does, whoever he is." C.S. Lewis
"When the whole world is running towards a cliff, he who is running in the opposite direction appears to have lost his mind." C.S. Lewis
 1
1






Invasive plants are Earth's way of insisting we notice her medicines. Stephen Herrod Buhner
Everyone learns what works by learning what doesn't work. Stephen Herrod Buhner

|
Too many men are afraid of being fools - Henry Ford. Foolish tiny ad:
Announcing The World's Largest Collection of 16,000 Woodworking Plans
https://woodworking-plans
|



