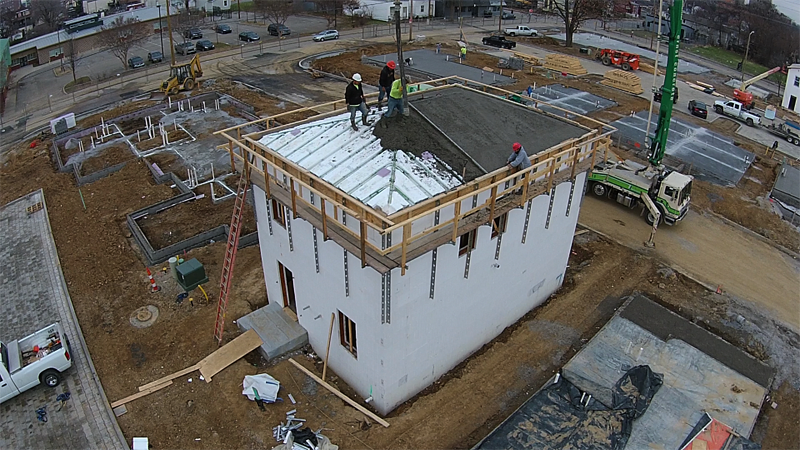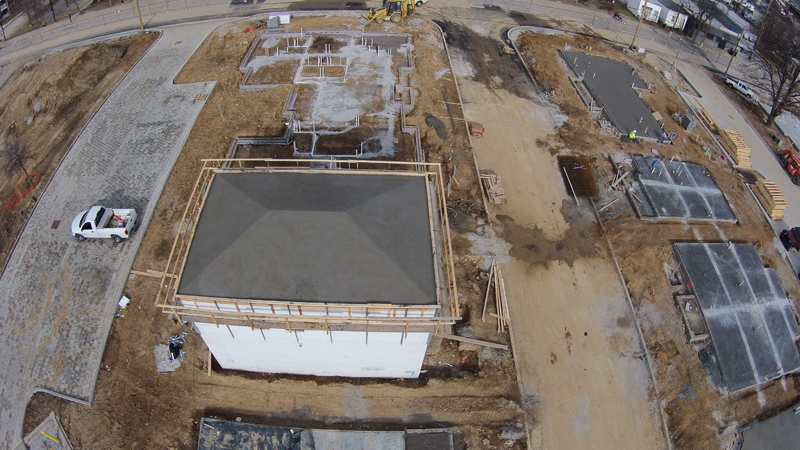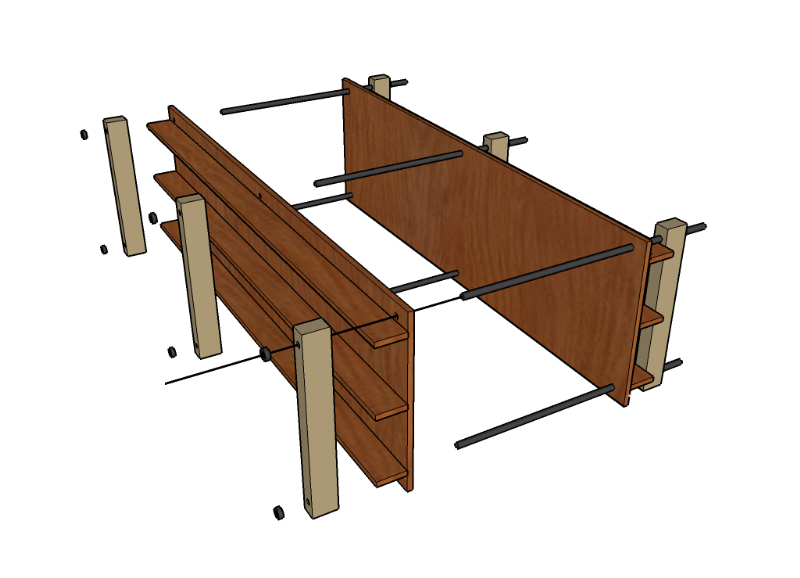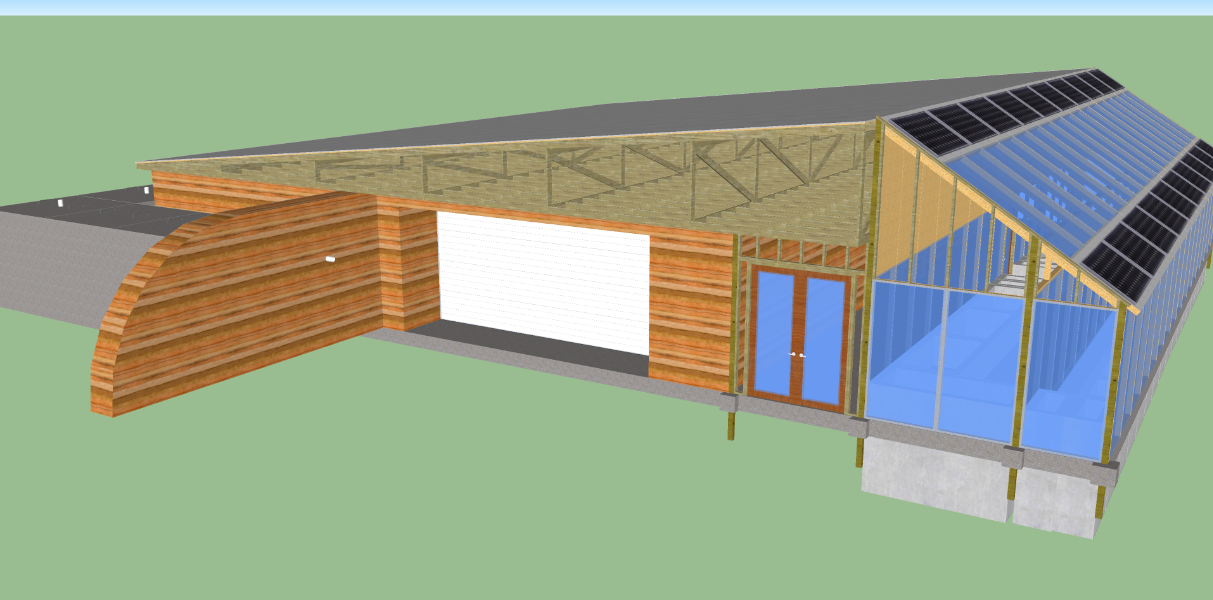




 1
1














 1
1








Glenn Herbert wrote:Interesting concept. I see one thing that would considerably simplify construction and future maintenance: the greenhouse/corridor roof with its double pitch means major crickets would be required where the two trusses butt up to it. Making that roof a single slope with the ridge equal to the truss ridges would eliminate failure points, and you would have only the gutter between trusses to deal with instead of multiple intersecting gutters.
 1
1









 1
1








Georgi Pepelyankov wrote:Hi John, I really like your ideas and changes to the Earthship designs. I have been looking at them (Earthships) for quite a while as part of my overall planning to build an off-grid home for my family. I do, however, have some other ideas I am thinking of implementing in my future home, mainly related to the greenhouse and growing most, if not all of my family's food needs. How do you plan to utilize the greenhouse in your designs?
Also, can you share a bit more about the Rammed Earth Wall forms and the method you use to pressurize them?
Do you plan to treat somehow the human waste compost before introducing it in the greenhouse?





 1
1




 1
1




 1
1








Glenn Herbert wrote:Instead of a shed roof sloping north over the corridor, how about a long skinny gable roof? That shed roof, with skylights, will get zero direct sun all winter. If it was gabled, the south side of the gable surface could have skylights that would let sun shine on the back wall of the corridor. Then the only cricket you would need would be the long middle gutter. You could just add a slightly sloped shed-type roof between the main gables to direct water to the north end. It could be full width from ridge to ridge and up to the back edge of the corridor roof, tapering like a triangle as it heads to the north end. This would just require purlins spanning between the main trusses, very simple framing.
Steven Kovacs wrote:Interesting plan.
Personally I would not be interested in any design that has significant valleys - much less horizontal ones - over the house. To my mind that's asking for trouble in the form of a leak eventually.





Georgi Pepelyankov wrote:Thank you for the detailed response, John!
Have you considered using composting toilets instead of a septic? Urine can still go through the Sun Still filtration before being introduced to the greenhouse (or external gardening) but the fecal waste related effort could be minimized with a composting toilet system in place of the septic hole, which in best case scenario, still requires maintenance.
I'm no expert in constructions so I won't comment anything about the roofs, slopes, crickets, etc.. I am more focused, however, into the greenhouse optimization of space and methods of growing. I guess by "techniques to grow extremely close" you mean certain hydroponic systems? If so, have you considered aquaponics and aeroponics (high-pressure hydroponics)? I have been working on the designs of the growing beds, the positioning, and spacing in the greenhouse, optimal watering system, and environment according to the different plants, then grouping them to optimize space, etc. I am both trying to create a full-cycle ecosystem that can be as self-sustainable as possible as well as trying to minimize the need of using any chemicals (either for pest control or diseases). Thus, one of my main priorities is finding a way to grow soil-less. Also, if I truly want to achieve some "balanced" ecosystem, I would need to find a way to separate the different parts so I can find a way to control pests.
If you are planning on growing produce for a family of 4, that would probably require quite a lot of different plants and as a result, a lot of space. Have you thought about the plants' irrigation system? At one time I was even thinking of designing a whole internal stream and watermill system for the growing bed watering, which in turn will rotate the growing beds, allowing maximum sunlight intake. That would require a lot of supporting electrical support, however, and soon after I shot it down in my scrapbook of ideas.
Do you mind sharing more of your farming plans? What techniques do you plan on using? Also, how would you control temperature, humidity and CO2 levels in the greenhouse for year-round produce?
 1
1




Brian LfD Cooper.
Call me anything you want, just don't call me Late for Dinner.




Brian Cooper wrote:I see from your gofundme post that you intend your design to be broadly used, in which case your choice of conventional roof framing is wise. Building codes vary from place to place, and each jurisdiction strongly prefers its own way of doing things. In my experience, building inspectors, however sympathetic, find it difficult to smile upon innovation. (Or on 'outmoded' construction methods.)
Since you've gone with conventional roof framing, I presume a conventional attic insulation package will be specified to go with it. I note that you've got a budget of $2000 dollars for attic insulation.
The Department of Energy recommends, and Massachusetts (my locale) demands, a minimum value of r-49 (15.5 inch thickness of fiberglass!) insulation for attic spaces in the colder parts of the U.S. You may find it difficult to put that much insulation under the center valley of your roof.*
Further, that much insulation cuts way down on the none-too-generous 4'3" peak height of your attics which you're counting on for usable space. (Given the 4-12 pitch and 34' span of the specified trusses.)
Also, please consider frost walls for your slab foundation, to help prevent cracks and heaving.
*Seeing the phrase 'center valley of your roof' makes me flinch. I have visions of cubic yards of ice sitting up there until Memorial Day.
 1
1




Brian LfD Cooper.
Call me anything you want, just don't call me Late for Dinner.
 1
1




Brian LfD Cooper.
Call me anything you want, just don't call me Late for Dinner.








Brian Cooper wrote:Your central wall is inside the building envelope, so an inspector would probably call it an interior wall - and would likely want a beefed-up footing under it for the load.
Brian Cooper wrote:On third thought, consider stopping the earthen wall short of full height and frame knee walls to support the trusses and make insulation room. Also see: raised-heel trusses.
Bernhard Haussler wrote:Hi John!
I am also interested in building an earthship but will be using gabions to create the mas. My location is near a river bed which is being mined for building sand and ther is a huge stockpile of reject material available [stone and pebble] I agree that the use of tyres is not "the" issue. However, your layout removes on of the rooms completely for the energy source - ie the solar facing greenhouse. And even more strangely, you have put a garage between the living area and the energy source. While tires are a matter of choice, the "row of rooms" is somewhat more fundamental to the whole concept and its likely success..






 1
1




Brian LfD Cooper.
Call me anything you want, just don't call me Late for Dinner.




Brian Cooper wrote:Are you planning a passage through the center wall to get to the third bedroom and the interior door of the garage? Also, am I correct in thinking that the center wall is also a plumbing wall, with water supplies and drainage from the kitchen and baths? What are your plans for positioning the water heater(s)? Point-of-use or central?
If your room layout is finalized, do you have a ductwork plan? I've witnessed horrible blowouts between tradesmen where lumber, duct, wire, and pipe conflict. It ain't pretty.









john mcginnis wrote:" Walls are now perfectly straight and square like a modern house."
Might want to check that. If you look at a typical earthship design the bearing walls facing the earth berm are mostly curved. % of flat is very low. You need to account for bearing load + hydrostatic pressure against the wall surface. Curved surfaces have better resistance to shearing loads. Its why most dams are curved.
Shed roofs are easier to construct and maintain. Every hip and valley you create costs more and adds to the maintenance complexity.
The idea of the tanks around the structure is reasonably novel.
Good luck!




Brian Cooper wrote:There's no benefit to an upside-down truss. If you want a flat-bottomed slope there just (!?) nail lumber between the main trusses. (sorry, still flinching.)




Brian LfD Cooper.
Call me anything you want, just don't call me Late for Dinner.




Brian Cooper wrote:Until we've perfected the household-sized 1.21 gigawatt Mr. Fusion generator I'd prefer to stay away from engineering exterior electric radiant heat $$ into a roof design. Ask my wife how much I hate to heat the outdoors.
Over the long haul it might be less expensive to source full 68-foot trusses (or 58 footers running the other way, tying into the greenhouse roof.)
This is an interesting exercise - I don't often run into spans this large in single-unit residential construction. Maybe we could crib from a commercial application. There's no doubt that this is a big ol' roof.
 1
1




Brian LfD Cooper.
Call me anything you want, just don't call me Late for Dinner.




Brian Cooper wrote:That's a question of material science, you might need steel for that kind of span. Not to fret, though, bigger roofs than this are built every day, even if not by your local nailbanger.
Maybe it's time to check in with a Amish barn-builder if you want to stay with wooden framing.








 1
1




The holy trinity of wholesomeness: Fred Rogers - be kind to others; Steve Irwin - be kind to animals; Bob Ross - be kind to yourself




John Namazi wrote:It probably varies from place to place, but some areas require at least 2 forms of egress from every bedroom or perhaps every room of livable space. So if you have rooms in the back with no windows the design would fail inspection. I think that's one of the common reasons earthships are laid out the way they are, with no doorway between bedrooms and the main living space so they aren't counted as separate rooms requiring windows you can crawl out of in case of a fire. Perhaps 2 bedrooms with a shared bathroom between them would provide that "second door" to escape a particular bedroom, running to the other and then out? I'm not at all sure how that works, but I think it should be considered since that impacts other parts of the design.





|
If tomatoes are a fruit, then ketchup must be a jam. Taste this tiny ad:
Learn Permaculture through a little hard work
https://wheaton-labs.com/bootcamp
|







