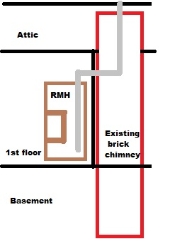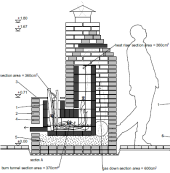




 1
1








 1
1








 1
1








Jeremy Baker wrote:And I definitely recommend the infrared temp gauges.

 1
1








Glenn Herbert wrote:Under the combustion core and 6-10" around it is critical to provide an air gap for free cooling flow. Under the bench is a good idea, especially near the core. Under the core I would use a full brick thickness (2 1/2"+-) minimum, though any kind of bricks will do the job safely.
Using a steel plate over the core can give a cooking surface, but elsewhere you will probably get better and safer results with a layer of cob or masonry. The sitting surface should not be allowed to get dangerously hot under any reasonable circumstances; metal might make high temperatures more likely. A 3" to 6" layer of cob depending on location will buffer heat flow appropriately.

 2
2





|
brevity is the soul of wit - shakespeare. Tiny ad:
Rocket Mass Heater Jamboree And Updates
https://permies.com/t/170234/Rocket-Mass-Heater-Jamboree-Updates
|




