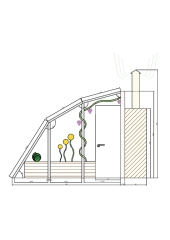Glenn Herbert wrote:
As I fear too, the flow of hair will drastically increment the amount of radiated energy. Yet, how is that nordic styles and many other cold weather buildings are lifted?
Arent they losing too much energy? (maybe they didnt know back then?). Lifting the house is only for water insulation. Maybe it does help that it doesnt contact with the cold humid soil?
If Im gonna raise the house, but will be placing perimetral walls in the beneath space, wouldnt it be better to raise the house as little as needed to fight the water?
S. G. Botsford wrote:
I really apreciate your ideas. I firstly was thinking of a lifted greenhouse, aswell as the house, but then I realized that not only the structure will need to be strong enough to deal with all the additional weight, but also be able to deal with the air leaks and the humidity insulation problem, since I expect it to be quite more humid than the interior of the house, aswell as getting constantly wet during the watering proccess or other procceses alike. Therefore, the greenhouse is now planned at the ground level, but not sunken.
Thanks for the SHCS information. That is precisely how I expect to build mine. I intend to prepare the soil beneath the surface level: composition and underground pipes.
After build the greenhouse itself on top of this area, aswell as leaning-on the house.
¿Should the walls that go below the house be insulated aswell, or are they only to stop the wind? I might think that insulating them would be good, but might be unpractically expensive given the amount of materials and their price. Its effectiveness might also be considerably reduced if there is an opening that makes air flow thru this enclosed space, removing gathered moisture.
Richard Arnold wrote:
Thank you so much for your idea. However Im from chile and the pannels of the material, that I have seen on sale, were outrageously expensive. They are that expensive that people tend to buy the pannels which conform the medicine transportation chambers, as vaccines in ship containers, in order to be able to afford them. I nearly bought some to build my own refrigerator, but I didnt. I will keep watching the market's products and their pricing. Thank you so much for the considerations and details in the procedure.
Is there any possible use to the area thats covered by the house? The area of ground underneath the house?
How thick should the glass be in order to achieve a minimal state of insulation?
Ive picked the lifted style because its building price is like 15% less than the one with foundations. Also, the zone is quite humid and rainy and Im NOT the one who will be looking after the damn humidity leaks each day (nobody either is, since Ill live alone; I might aswell train some chickens to do the chores).
Maybe Im being too dramatical, I come from a city which is surrounded by the driest deserts in a radius of at least 600 km. The precipitation is something like 10 minutes of really really light rain a year; and thats only because a phenomenom that has place in the crest of Los Andes, many kilometers up into the mountainous chain. So, maybe, the lifted-floor makes no real differece apart from the price of the building.
I will let you guys know which system I end up using, among with its collected data and pictures. Id really appreciate if you could lay an eye on the thread thats on my signature.
Thank you all for the kindness and good will; aswell as the good ideas :P











