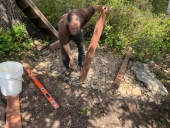John C Daley wrote:What is the overall advantage of what you are doing?
Are you creating more work than necessary with this project?
Is water conservation a high priority?
John, sorry, I missed your message earlier. The advantage I'm after is having a more useful output than what I have been able to achieve from composting toilets, ensure my family isn't without a toilet as my back has been giving me more trouble, and hopefully provide a closed loop nutrient waste management option that is easier for some people to adopt. I've never been pleased with the toilet compost quality despite years of iterations, which is so frustrating after studying composting down to the microscope level. The resulting compost becomes hydrophobic and doesn't grow anything. I get better quality compost from leaving a pile of spent hay and manure in the winter animal yard for years, even if the animals play on it.
As far as more work, I'm assuming you're referring to the waste management solution. I currently spend hours every week managing the toilet compost system, whether it is -27F or 100F outside, snowing, raining, etc.. I collect spent hay for pile cover material, hydrate animal manures in hopes of adding biodiversity to the toilet material and helping it reliably cook at pathogen killing temperatures, etc.. My hope is that going to the bathroom will "automatically" irrigate wind block trees, useful shrubs, and animal fodder... much different than a typical leach field.
Water conservation is a big priority. While we were on a septic system, we were told we needed to flush a ton of water to keep the biology healthy. The vermicomposting system does not require that, and there are ways to keep it happy for
months without any water. If I'm having to use water to help establish trees to moderate the climate, it might as well have added nutrients the plants will benefit from.






